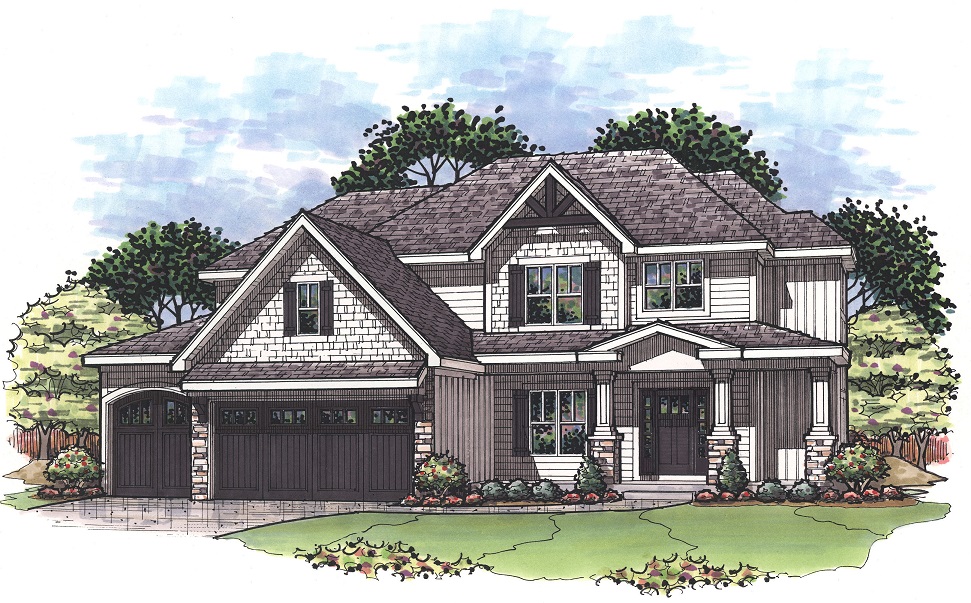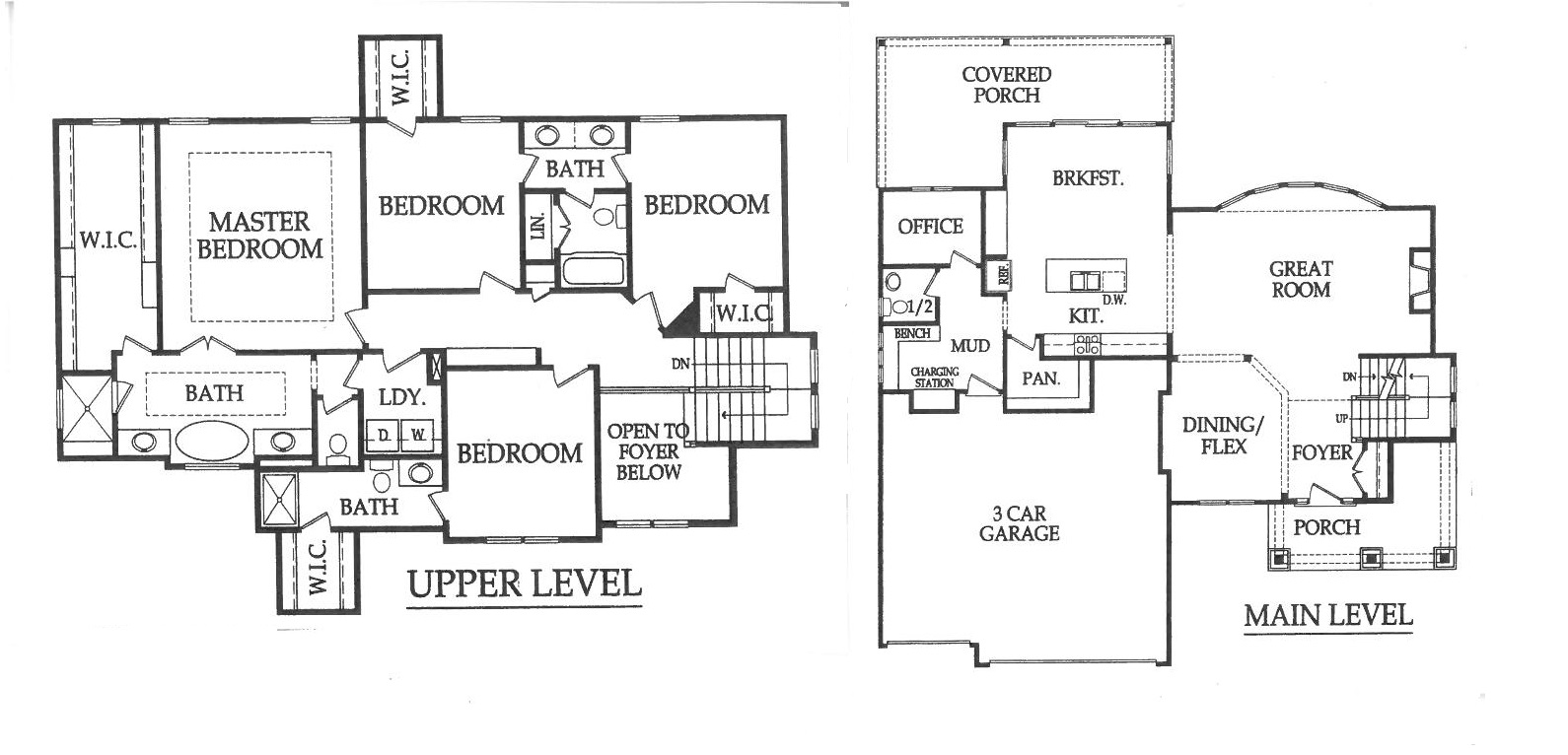
15969 W 165th St., OLATHE, KS 66062
|
Two Story Plan, 4 Bedrooms, 3.5 Baths, 3 Car Garage with Large Front Porch & Covered Patio off the Kitchen. Large Mudroom, 1/2 Bath & Office Space off Garage with Open Kitchen, Eat-In Area, Great Room, and Dining. Master on Second level with large En-Suite, Master Closet and Laundry Connected. Three Additional Bedrooms and Baths complete the Up Stairs
Model Features: Modern Farmhouse Decor, Unique Trim Features, Industrial Metal Handrails, Stone to Ceiling Fireplace, Industrial Lighting & Black Matte Fixtures.
About the Builder
|
Rob Washam Homes
Rob Washam Homes has been building homes in the Greater Kansas Area for close to 30 years
|
|
Floor Plan

Webster Architects, Inc.
|
|
Company
Rob Washam Homes
|
Development / Community
Stonebridge Trails |
School District
Spring Hill |
Main Floor
1,369 sq. ft. |
Upper Floor
1,418 sq. ft. |
Finished
2,787 sq. ft. |
Living
2,787 sq. ft. |
Bedrooms
4 bedrooms |
Baths
3 1/2 baths |
Base Price
$375,000 (includes average lot and all standard features ) |
Selling Price
$565,800 (includes base price, average lot price and all model home upgrades ) |
Marketing Contact Name
Capri Doll |
Marketing Contact Phone
8162245583 |
Marketing Website
http://www.robwashamhomes.com |
Realtor Company Name
Rodrock Realty |
Realtor Contact Name
Joe Stephenson |
Realtor Contact Phone
913-764-1667 |
Realtor Contact Email
stonebridgetrails@rodrock.com |
Amenities
- Furnished
- Club House
- Community Pool
- Gym
- Home Association
- HERS rated home
- Walking Trail
|
Furnished by
Rob Washam Homes |
|

