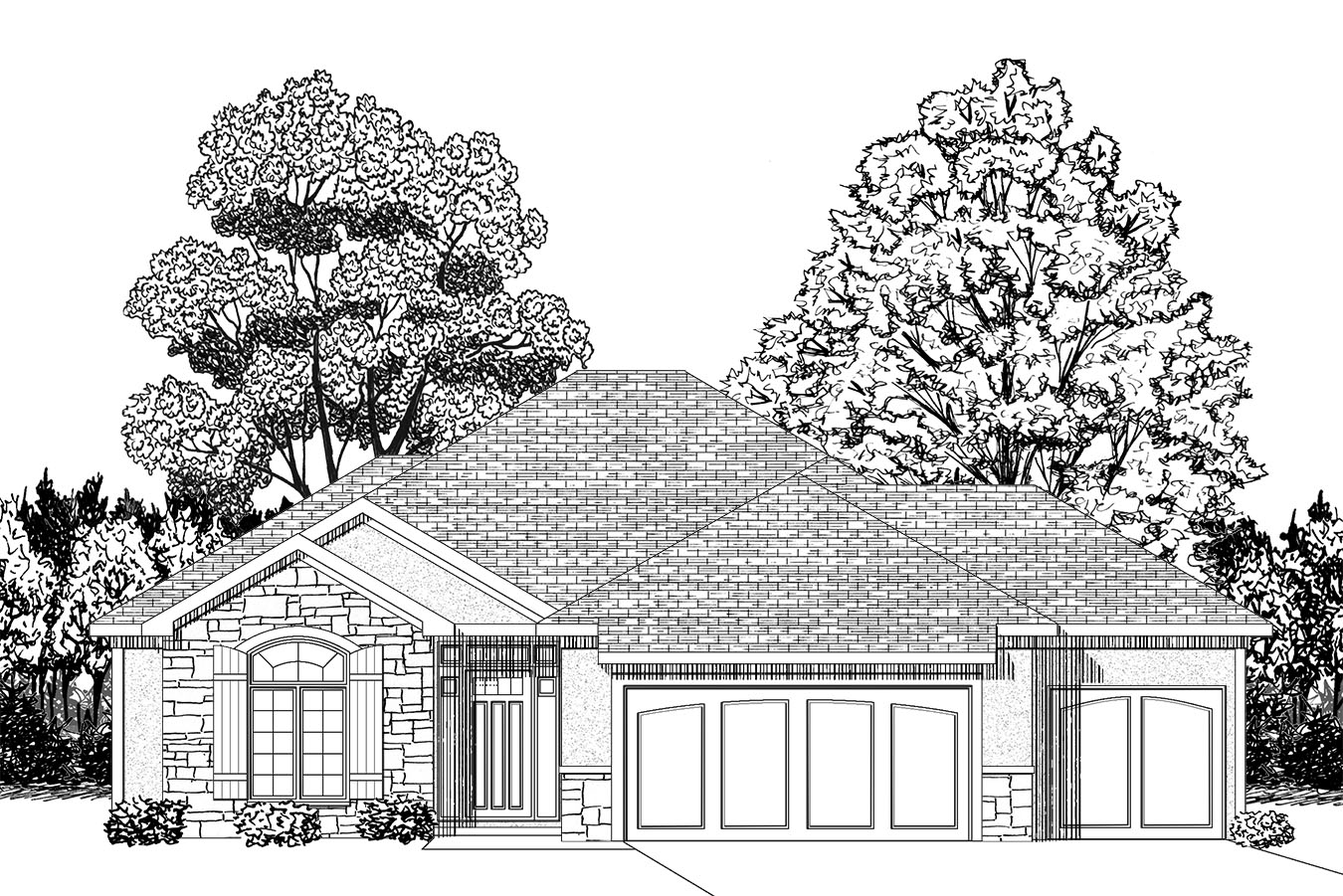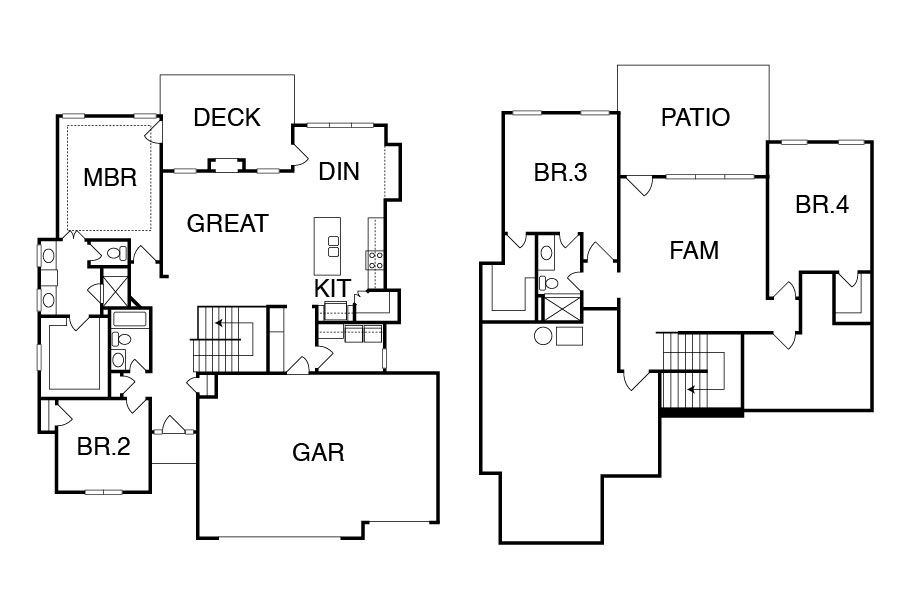
17204 Bradshaw St, Overland Park , KS 66221
|
Reverse Plan Approx. 2,583 4 Bedroom and 3 Bath, 3 Car Garage, Daylight Lot backing to GreenSpace. Our Capri Reverse Plan features Open Kitchen, Dining & Great Room with See-Through Fireplace to Covered Deck. Main Floor Master with En-Suite and Large Walk-In Closet. Second Bedroom and Bath on Main Level. Additional Lower Level Family Room, Two-Bedrooms and Bath with load of Storage Space
Features: Granite/Quartz in Kitchen, Master, Hall Bath, See-Through Fireplace with Stone. Hardwoods throughout Main Level with Mudroom and Coffee Bar off Kitchen.
About the Builder
|
Rob Washam Homes
Rob Washam Homes has been building homes in the Greater Kansas City Area for almost 30 yeard
|
|
Floor Plan

Pinnacle Home Design, Inc.
|
|
Company
Rob Washam Homes
|
Development / Community
Chapel Hill |
School District
Spring Hill |
Home Type
Reverse Story & 1/2 |
Main Floor
1,676 sq. ft. |
Lower Floor
906 sq. ft. |
Finished
2,583 sq. ft. |
Bedrooms
4 bedrooms |
Baths
3 baths |
Base Price
$330,000 (for Chapel Hill Subdivision requirements, does not include lot cost) |
Selling Price
$445,375 (includes lot, base and upgrades added to home ) |
Marketing Contact Name
Capri Doll |
Marketing Contact Phone
8162245583 |
Marketing Website
http://www.robwashamhomes.com |
Realtor Company Name
Weichert, Realtors Graham-Welch, LLC |
Realtor Contact Name
Bill Gerue |
Realtor Contact Phone
913-681-8383 |
Realtor Contact Email
www.liveatchapelhill.com |
Amenities
- Club House
- Community Pool
- Gym
- Home Association
- Main Floor Master
- Tennis Courts
- Walking Trail
|
| Under Construction |
Furnished by
2583 |
|

