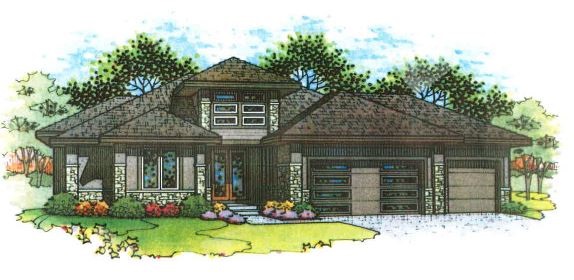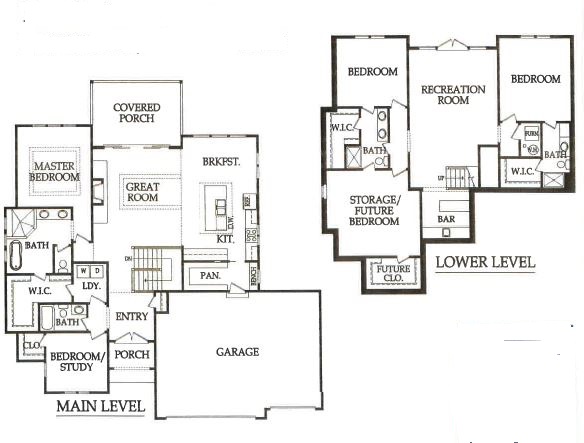Suma Design & Construction's Santa Claire III Reverse Plan. This home has 3,300 square feet of living area and has standard features that include a 12' Scissor Door in the Great Room, Venice Lights Linear Fireplace, Covered Deck that has Composite Decking and Stainless Steel Cable Rail System, Blown in Batt Insulation, Free Standing Carver Fiji Soaker Tub, Smart Home Technology. About the Builder Floor Plan
|
|
Map
Driving directions to this home | Driving directions from this home
Driving Directions
Pflumm Road to 173rd Street, East to Bradshaw, North to address.
Suppliers, Contractors and Exhibitors
|
|
Home 53 of 330 | Home List |
Next |

