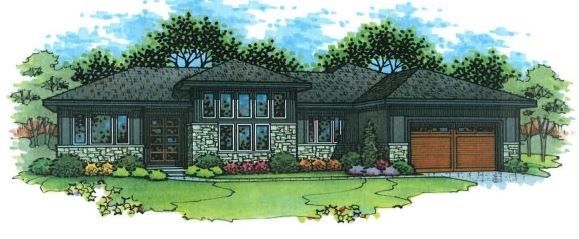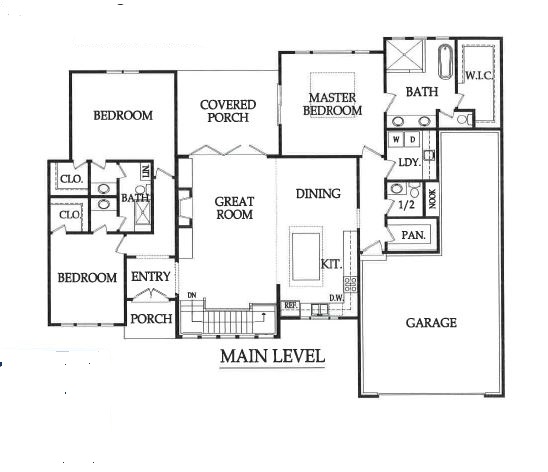New Ranch Plan, "The Alemeda" by Suma Design & Construction. Over 2,200 square feet of living area all on one floor. Two-Car Tandem Garage with lap siding vinyl contemporary style garage door. 12'x68" Scissor Door, About the Builder Floor Plan
|
|
Map
Driving directions to this home | Driving directions from this home
Driving Directions
I-29 to 72nd Street, Go east and turn south on Polk Avenue, left on 71st Street, right on Polk Avenue, left on 70th Terrace, left on Anita Avenue, house is on the right
Suppliers, Contractors and Exhibitors
|
|
Home 230 of 330 | Home List |
Next |

