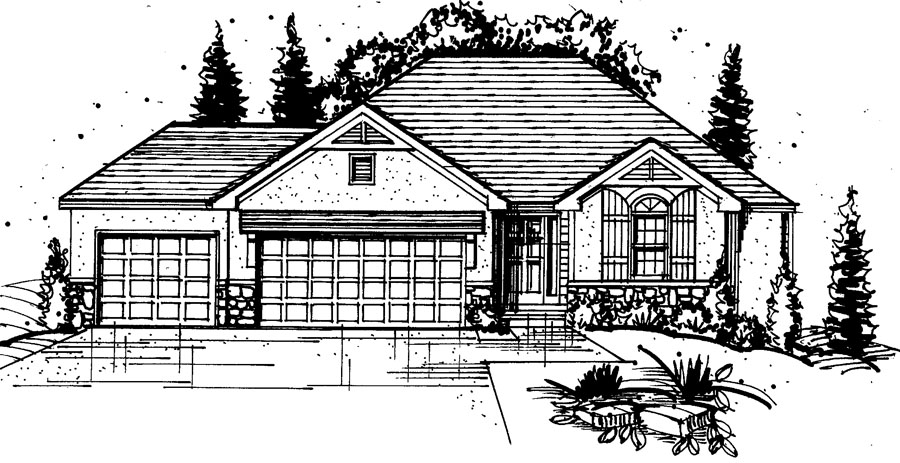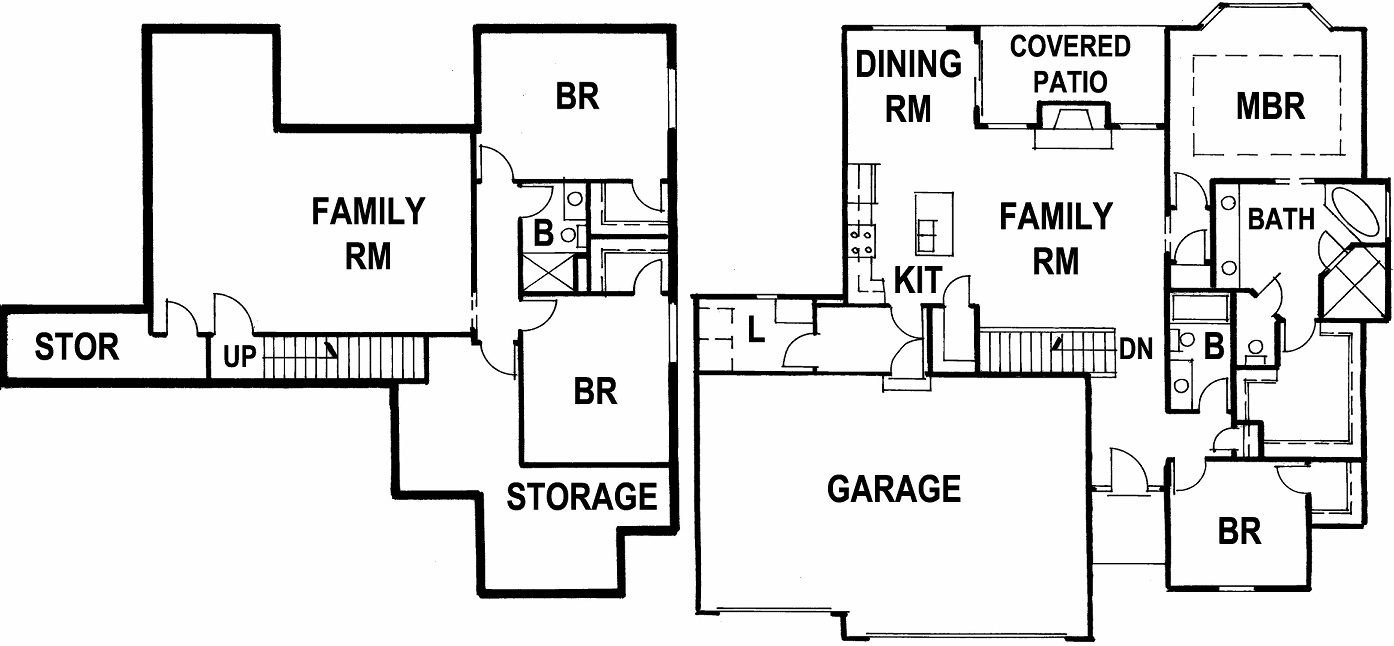The Birch Model by Ashlar Homes. Reverse Ranch Plan with 2 bedroom up, 2 Bedrooms down. Bright Open Concept combining the Great room, Kitchen and Dining room perfect for relaxed entertaining and informal gatherings. The Kitchen will become the heart of the home with a center island and seating inviting everyone to pull up a stool and hang out! This area is also open to the Great room and Dining area, so guest and family can move easily from one area to another. About the Builder
Floor Plan
|
|
Map
Driving directions to this home | Driving directions from this home
Driving Directions
169 Hwy South to 191st, West to 191st St to Community.
Suppliers, Contractors and Exhibitors
|
|
Home 59 of 330 | Home List |
Next |

