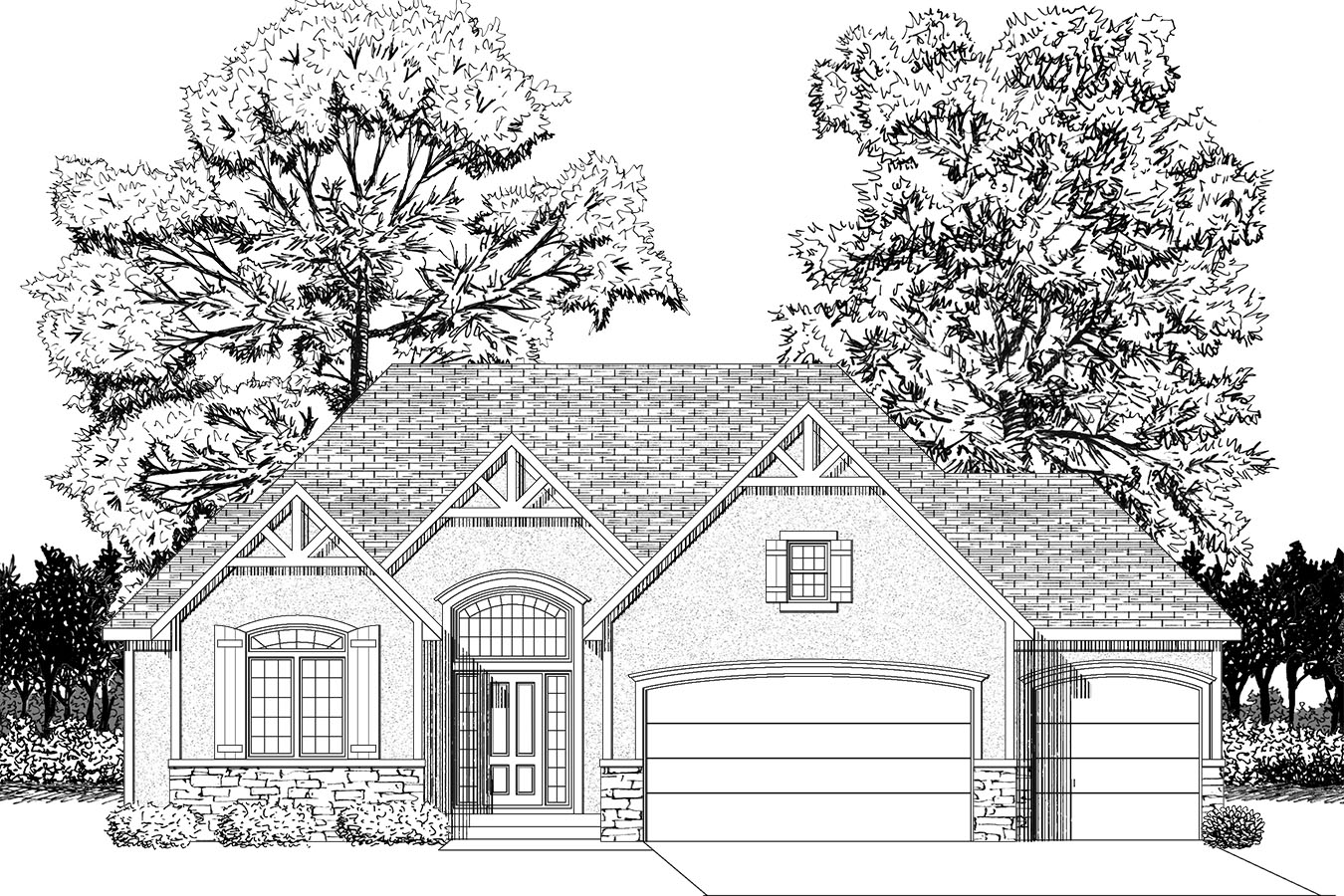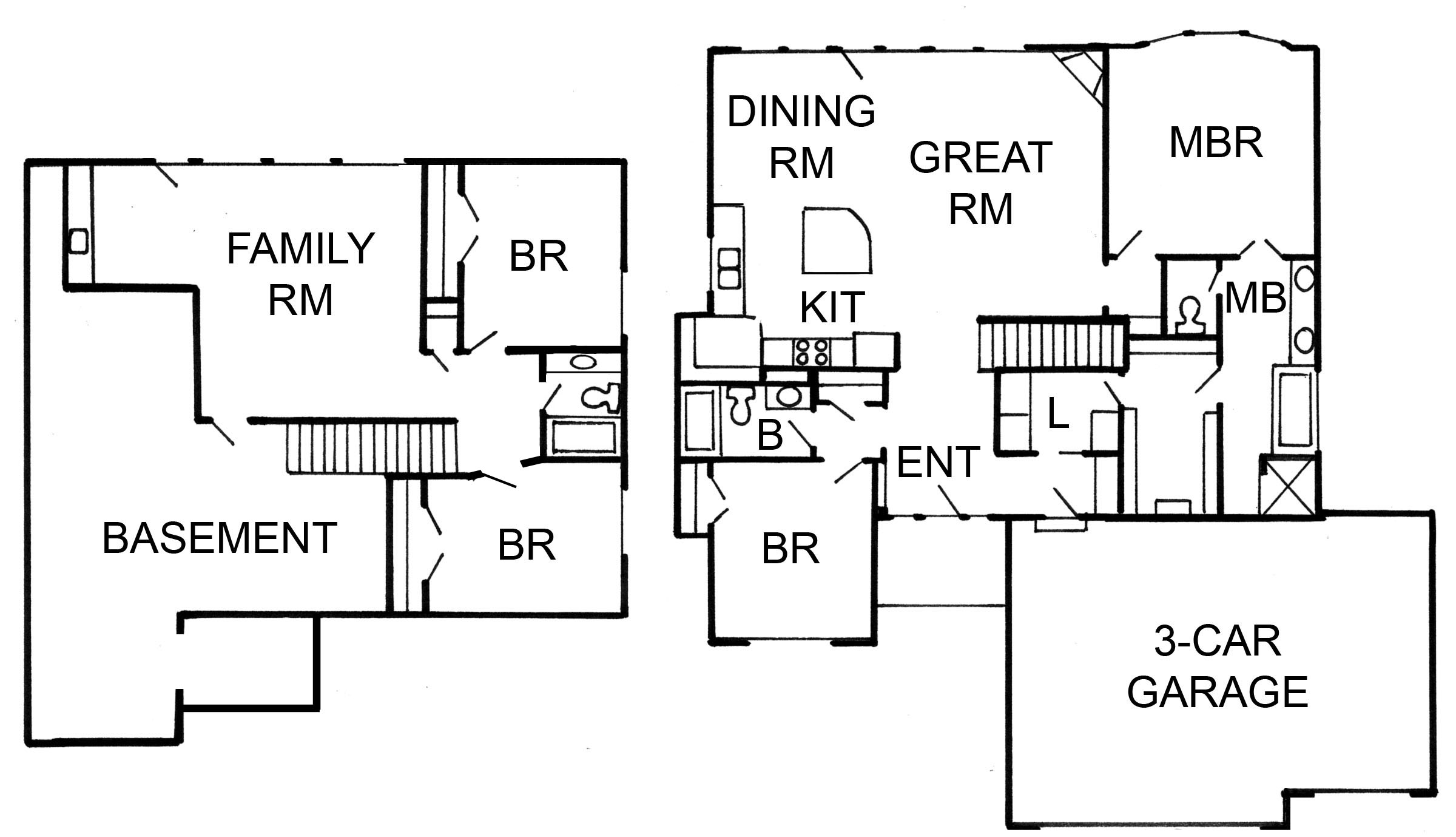Reverse Story and 1/2, with an open great room/kitchen/eating area, a generous deck, daylight windows, and a Master bedroom located on the entry level. A second living/entertainment area is located in the lower level with a wet bar. About the Builder
Floor Plan
|
|
Map
Driving directions to this home | Driving directions from this home
Driving Directions
I - 470 to View High Exit, South on View High, exit third roundabout to the east, East on Longview Road to Longview Blvd., South on Longview Blvd to Heather, Right on Heather to Home
Suppliers, Contractors and Exhibitors
|
|
Home 266 of 330 | Home List |
Next |

