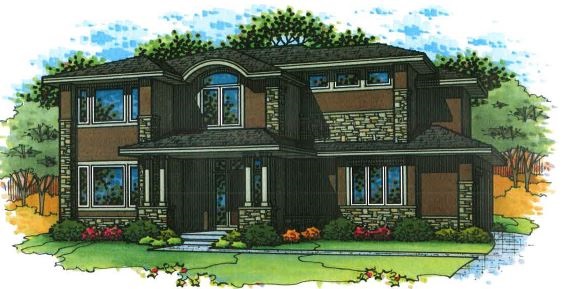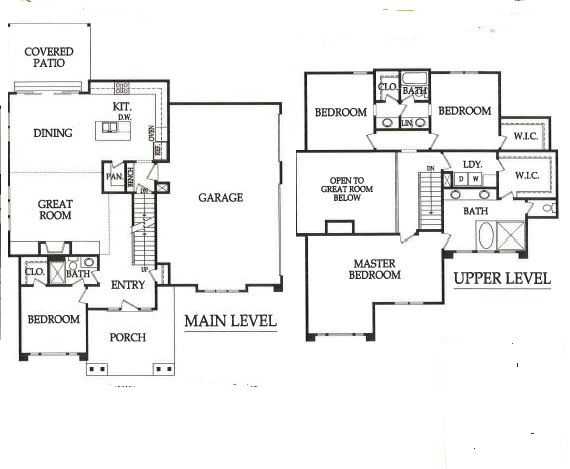Suma Design & Construction's Cambridge III Two Story. This home has 2,590 square feet of living space. Four Bedrooms and Three Full Baths. About the Builder Floor Plan
|
|
Map
Driving directions to this home | Driving directions from this home
Driving Directions
I-29 to 72nd Street, go east and turn south on Polk Avenue, left on 71st Street, right on Polk Avenue, left on 70th Terrace, home is at the corner of 70th Terrace and London Avenue
Suppliers, Contractors and Exhibitors
|
|
Home 231 of 330 | Home List |
Next |

