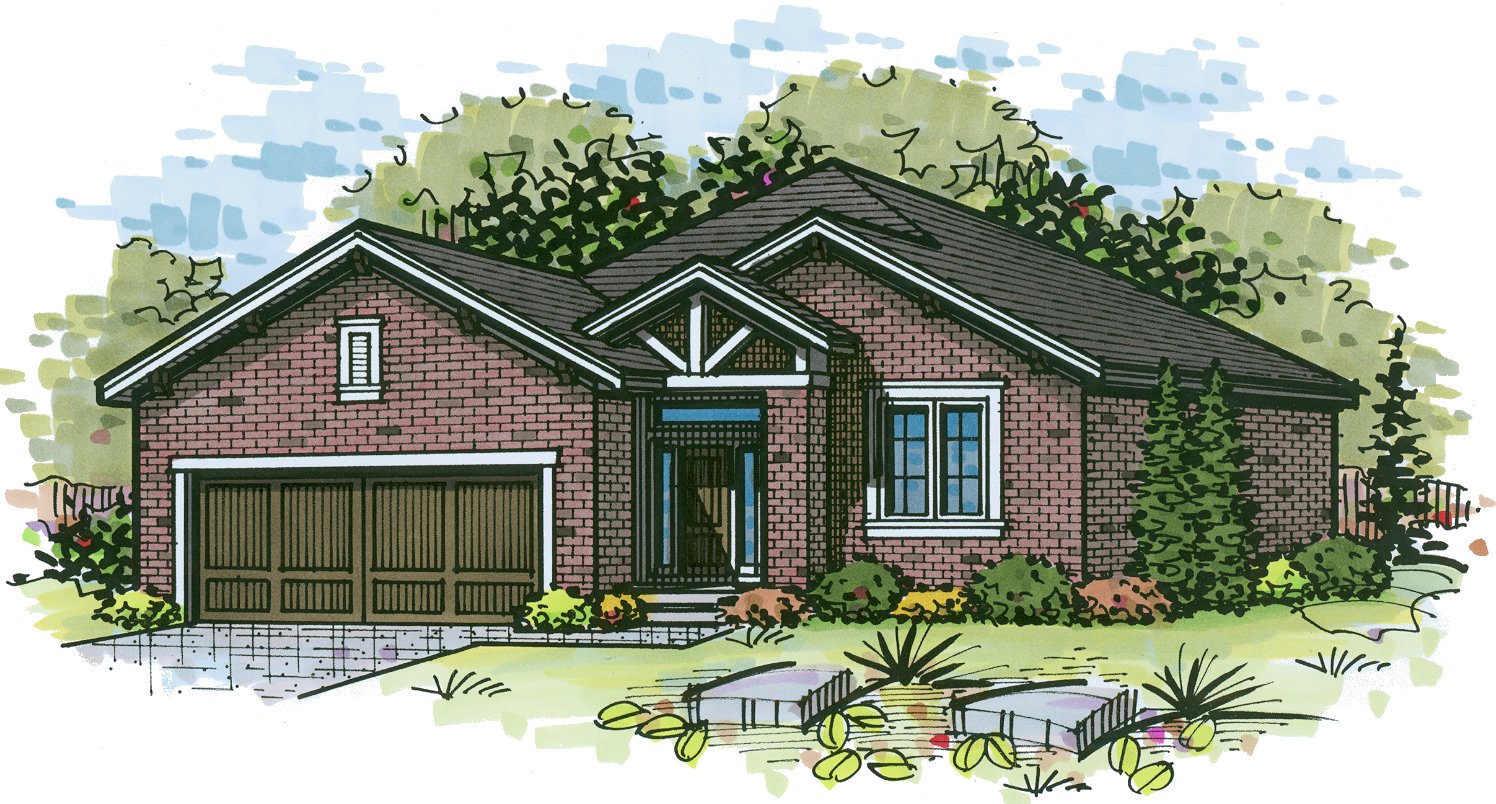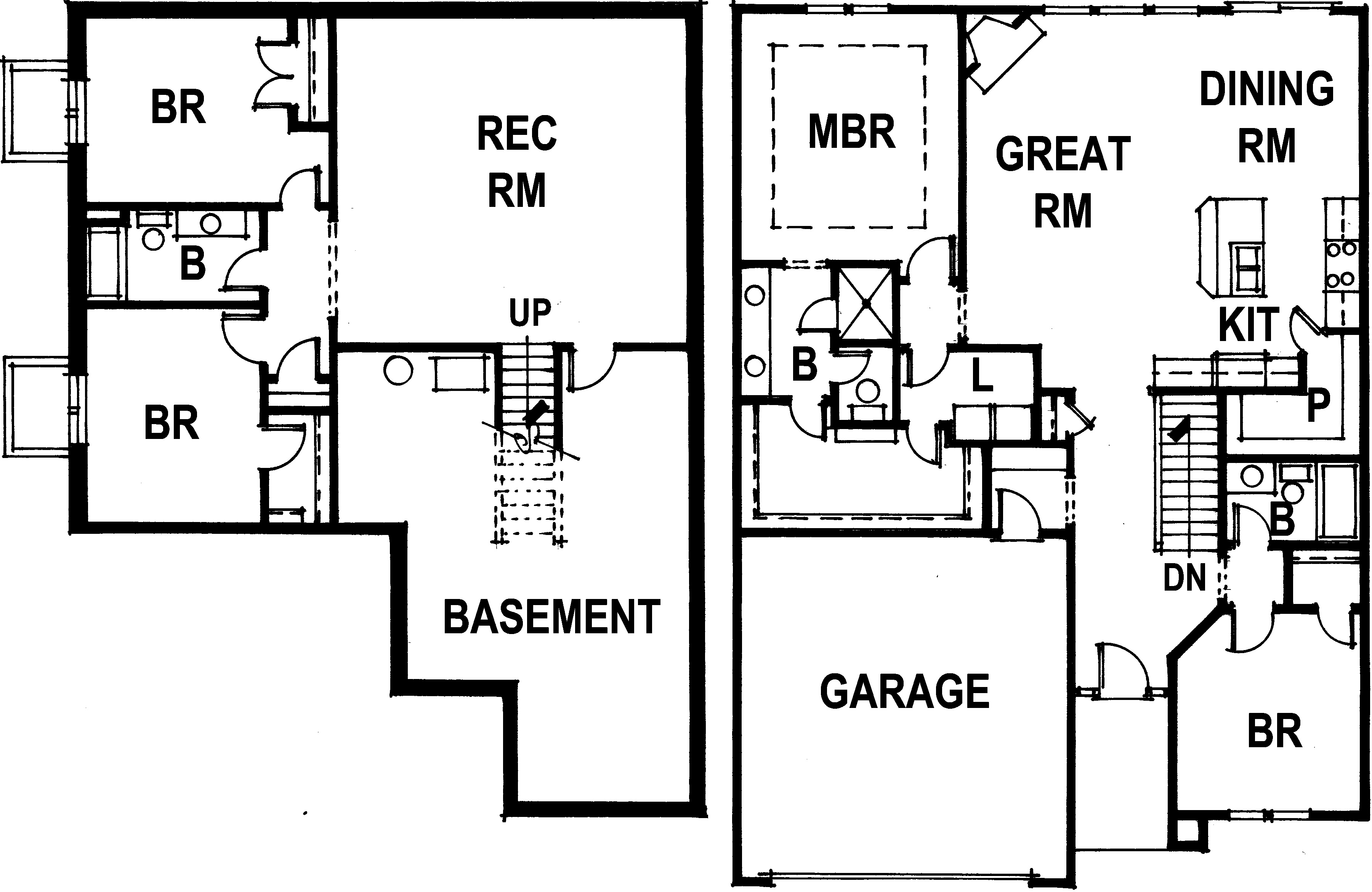|

12061 S Valley Rd, OLATHE, KS 66061
|
About the Builder
Floor Plan

|
|
Company
Gabriel Homes Inc.
|
Development / Community
Grayson Place |
School District
Olathe |
Home Type
Reverse Story & 1/2 |
Main Floor
1,560 sq. ft. |
Lower Floor
1,011 sq. ft. |
Living
2,571 sq. ft. |
Bedrooms
4 bedrooms |
Baths
3 baths |
Base Price
$292,000 |
Selling Price
$394,935 |
Marketing Contact Name
Russ Byram |
Marketing Contact Phone
913.927.4325 |
Marketing Contact Email
russbyram@yahoo.com |
Marketing Website
http://gabrielhomesinc.com |
Realtor Company Name
Rodrock Realty |
Realtor Contact Name
Anita Hadel |
Realtor Contact Phone
913-254-7144 |
Realtor Contact Email
graysonplace@rodrock.com |
Amenities
- Furnished
- Club House
- Community Pool
- Home Association
- Maintenance Provided
- Main Floor Master
- HERS rated home
|
Furnished by
Collective Design Studio |
|
Map
Google Map
Driving directions to this home | Driving directions from this home
Driving Directions
10 Hwy. West to 7 Hwy. South to 119th St. East to Valley Rd. South to model.
Suppliers, Contractors and Exhibitors
Add to My Tour
Remove From My Tour
|

