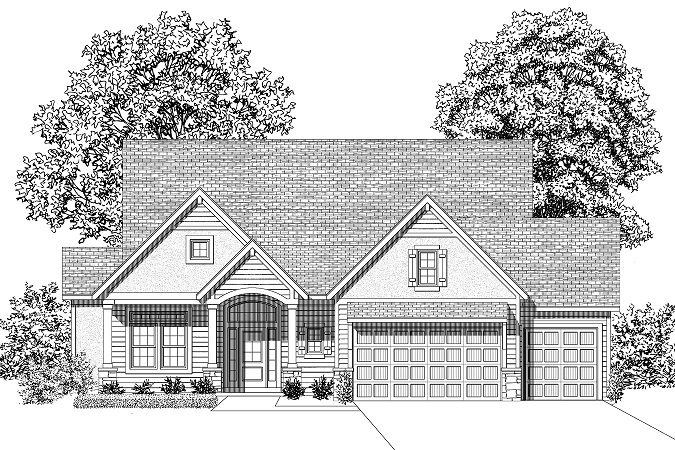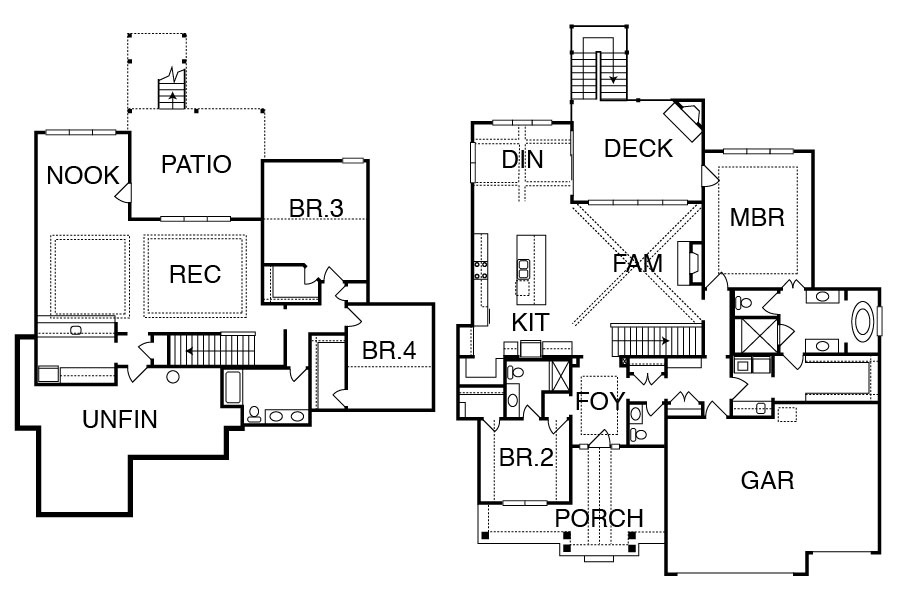|

24981 W 114th St, Olathe, KS 66061
|
About the Builder
Floor Plan

2017 James Engle Custom Homes LLC
|
|
Company
James Engle Custom Homes
|
Development / Community
Cedar Creek - Valley Ridge |
School District
Olathe |
Home Type
Reverse Story & 1/2 |
Bedrooms
4 bedrooms |
Baths
3 baths |
Price Range
500,000's |
Marketing Contact Name
Lori Mehlin |
Marketing Contact Phone
8667822220 |
Marketing Website
http://www.jamesengle.com |
Amenities
- Furnished
- Club House
- Community Pool
- Golf Course
- Home Association
- Lake/Marina
- Main Floor Master
- Subdivision/City Park
- Tennis Courts
- Walking Trail
|
Furnished by
Gallery Design |
|
Map
Google Map
Driving directions to this home | Driving directions from this home
Driving Directions
I-435 to K-10 West, to K-7 South, to College Blvd West, to South Claire Rd South. Entrance to subdivision on west side.
Suppliers, Contractors and Exhibitors
Add to My Tour
Remove From My Tour
|

