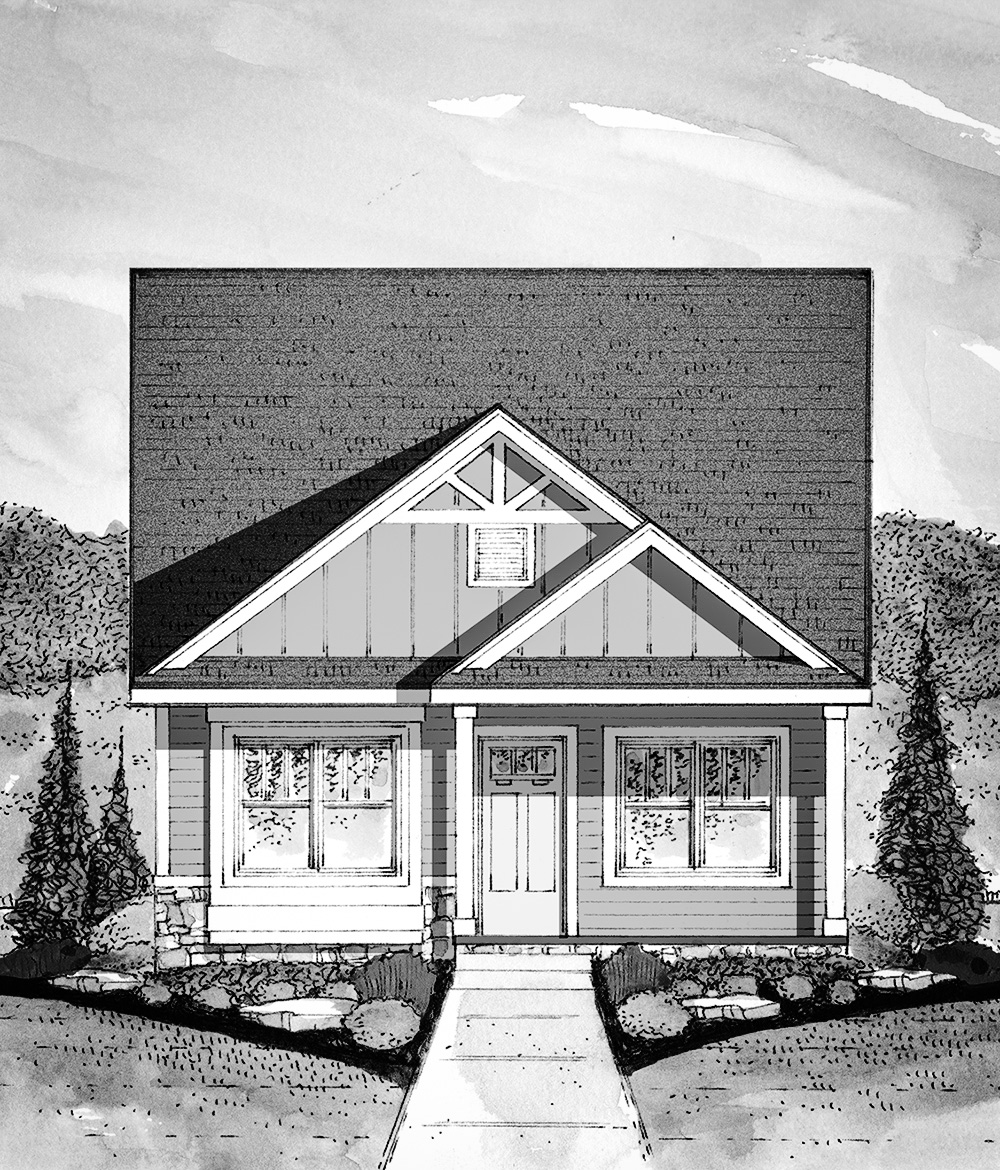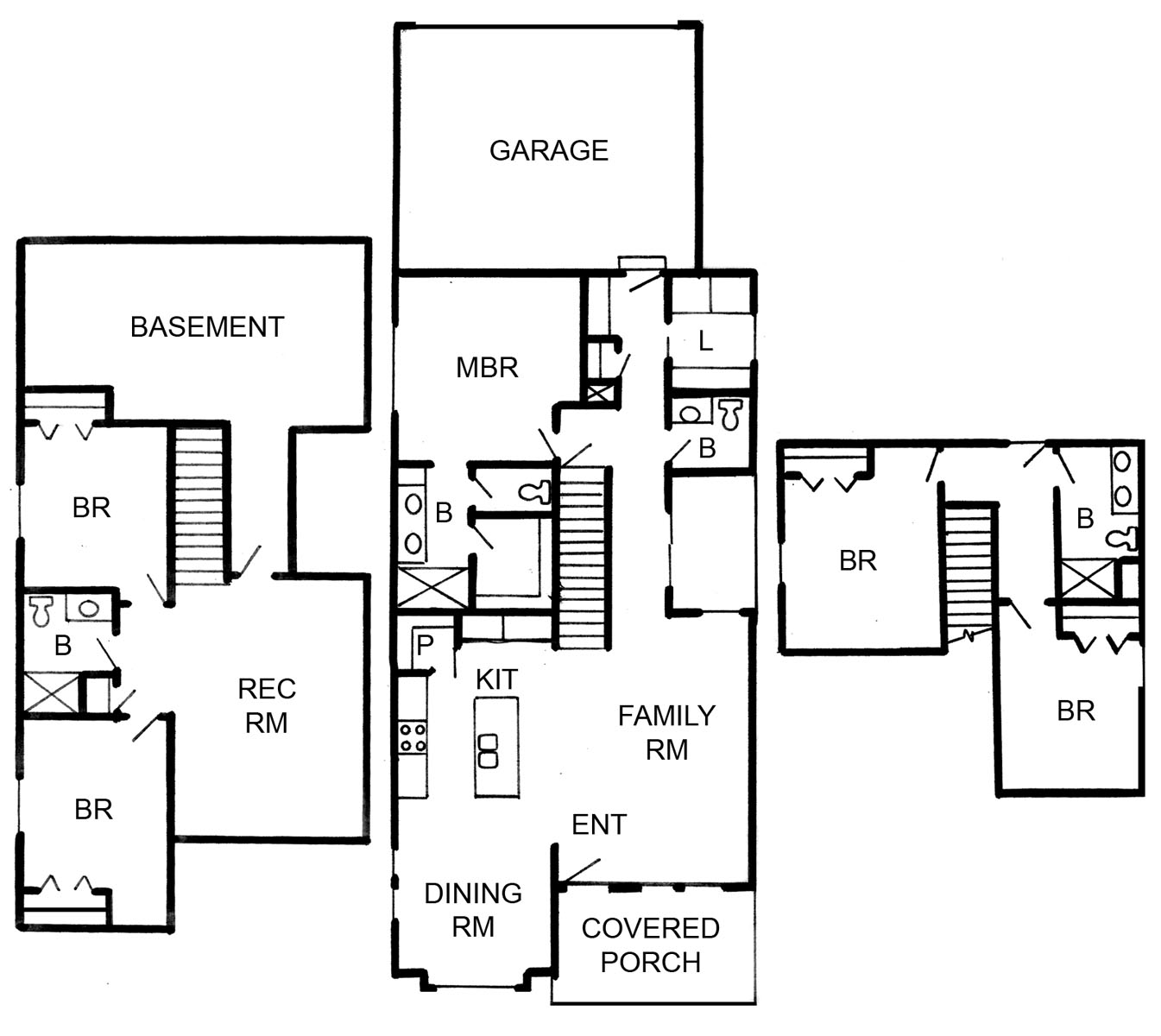The Magnolia Story 1/2 with a finished basement provides more than 2,380 sq ft of open floor plan living with 5 bedrooms and 3.5 bathrooms. About the Builder
Floor Plan
2017 Carl Cuozzo Designs |
|
Map
Driving directions to this home | Driving directions from this home
Driving Directions
I-70 East to Little Blue Parkway - North on Little Blue Parkway to Truman Rd - East on Truman Rd to S Minton Rd - Left on S Minton Rd - Right on E 11th Terr.
Suppliers, Contractors and Exhibitors
|
|
Home 281 of 330 | Home List |
Next |

