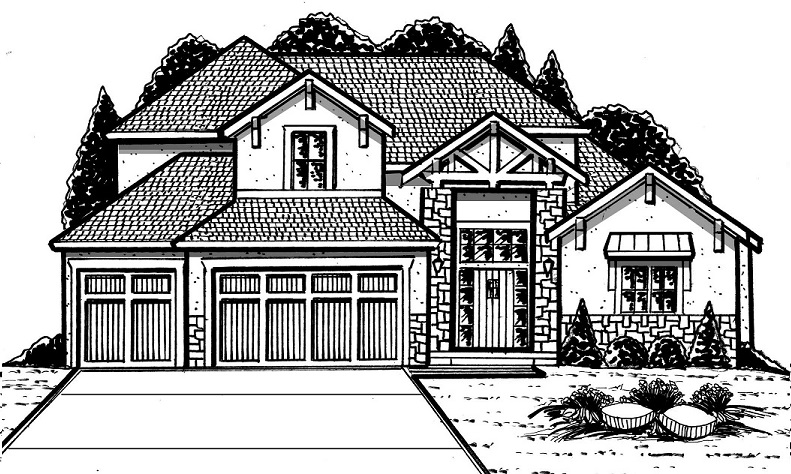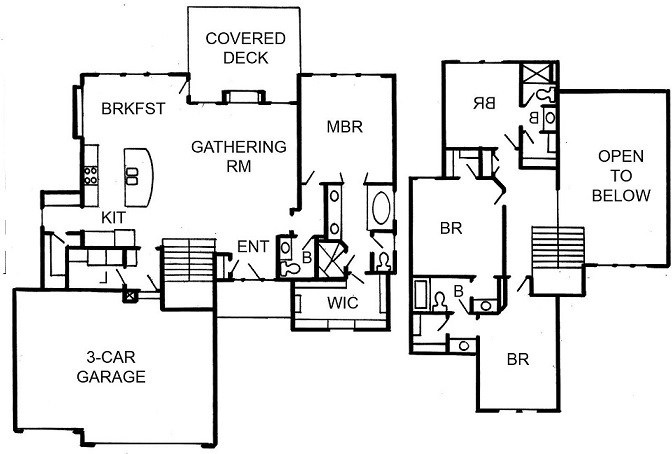|

1911 NE 114th Street, KANSAS CITY, MO 64155
|
About the Builder
Floor Plan

|
|
Company
New Mark Homes, LLC.
|
Development / Community
Staley Hills |
School District
North Kansas City School Disctrict |
Home Type
Story & 1/2 |
Main Floor
1,608 sq. ft. |
Upper Floor
984 sq. ft. |
Finished
2,592 sq. ft. |
Bedrooms
4 bedrooms |
Baths
3 1/2 baths |
Selling Price
$437,950 |
Marketing Contact Name
Cory O'Riley |
Marketing Contact Phone
816-969-9010 |
Marketing Contact Email
cory@newmarkhomeskc.com |
Marketing Website
http://www.newmarkhomeskc.com |
Realtor Company Name
Reese Nichols |
Realtor Contact Name
Sara Stucker |
Realtor Contact Phone
816-694-9992 |
Realtor Contact Email
sarastucker@ReeceNichols.com |
Amenities
- Furnished
- Club House
- Community Pool
- Home Association
- Walking Trail
|
Furnished by
New Mark Homes KC |
|
Map
Google Map
Driving directions to this home | Driving directions from this home
Driving Directions
From 152 take Maplewoods Parkway North to
Suppliers, Contractors and Exhibitors
Add to My Tour
Remove From My Tour
|

