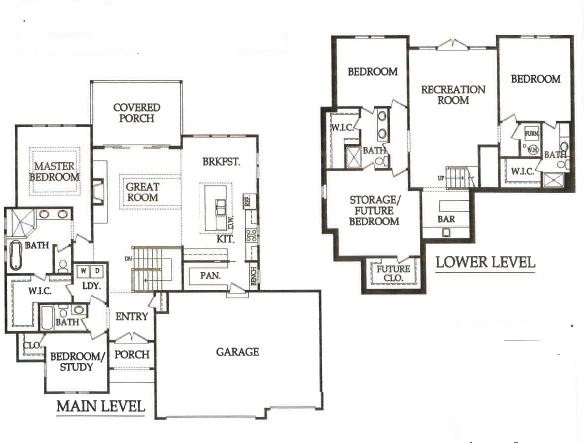This award winning Reverse 1 1/2 Story is 3,300 square feet. with 4 bedrooms with an optional 5th and 4 bathrooms. Standard features include Walnut flooring and walnut trim package, bar in kitchen with wine refrigerator and lower level full bar, Built in lower level entertainment center, 12' scissor door that allows full 12' clear opening to covered deck, composite decking and stainless steel cable rail system. Spacious walk in shower with stand alone tub. Garage doors, contemporary, cedar vinyl with glass. Control 4 package for lighting, 5 star energy rated insulation package, upgraded tile package and Bosch stainless steel appliances with gas cook top. About the Builder Floor Plan
|
|
Map
Driving directions to this home | Driving directions from this home
Driving Directions
159th and Pflumm, South to 167th Street, East to Gillette, East to Bradshaw to Chapel Hill's New Model Row or 69 Why to 179th St (Arboretum Exit), West to Pflumm, North to 173rd Street, East to Bradshaw, North to Welcome Center.
Suppliers, Contractors and Exhibitors
|
|
Home 173 of 292 | Home List |
Next |

