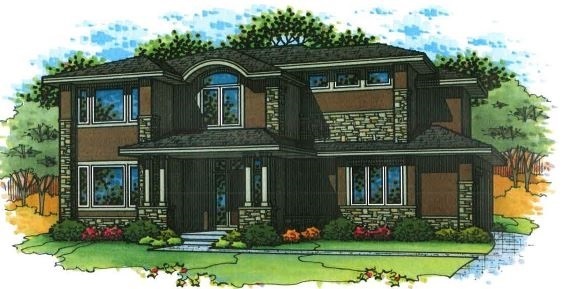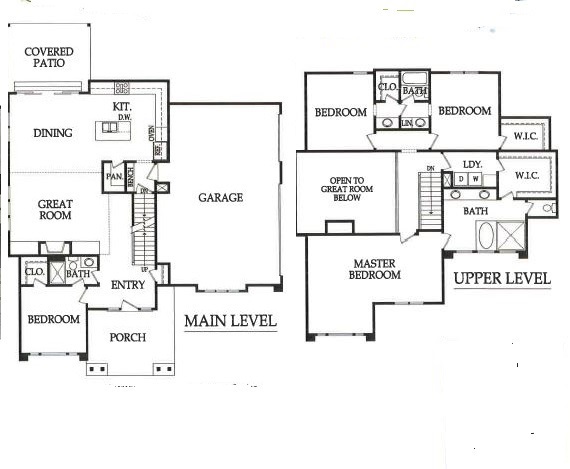The Cambridge III is a 4 bedroom, 3 bath 2-Story which includes covered deck with composite decking and stainless steel cable rail system, 3 car side entry garage, upgraded tile package, laundry off the 2nd floor Master Bedroom, Bosch stainless steel appliances with gas cooktop, extra large Master with sitting area. Walk in shower with stand alone tub, make up area. About the Builder Floor Plan
|
|
Map
Driving directions to this home | Driving directions from this home
Driving Directions
Take 1-29 North to NW 64th. East on 64th to Overland Drive, North on Overland Drive to NW 71st, NW 71st to NW 70th Terrace, east to NW 71st to Corner and 70th Terrace and London.
Suppliers, Contractors and Exhibitors
|
|
Home 27 of 292 | Home List |
Next |

