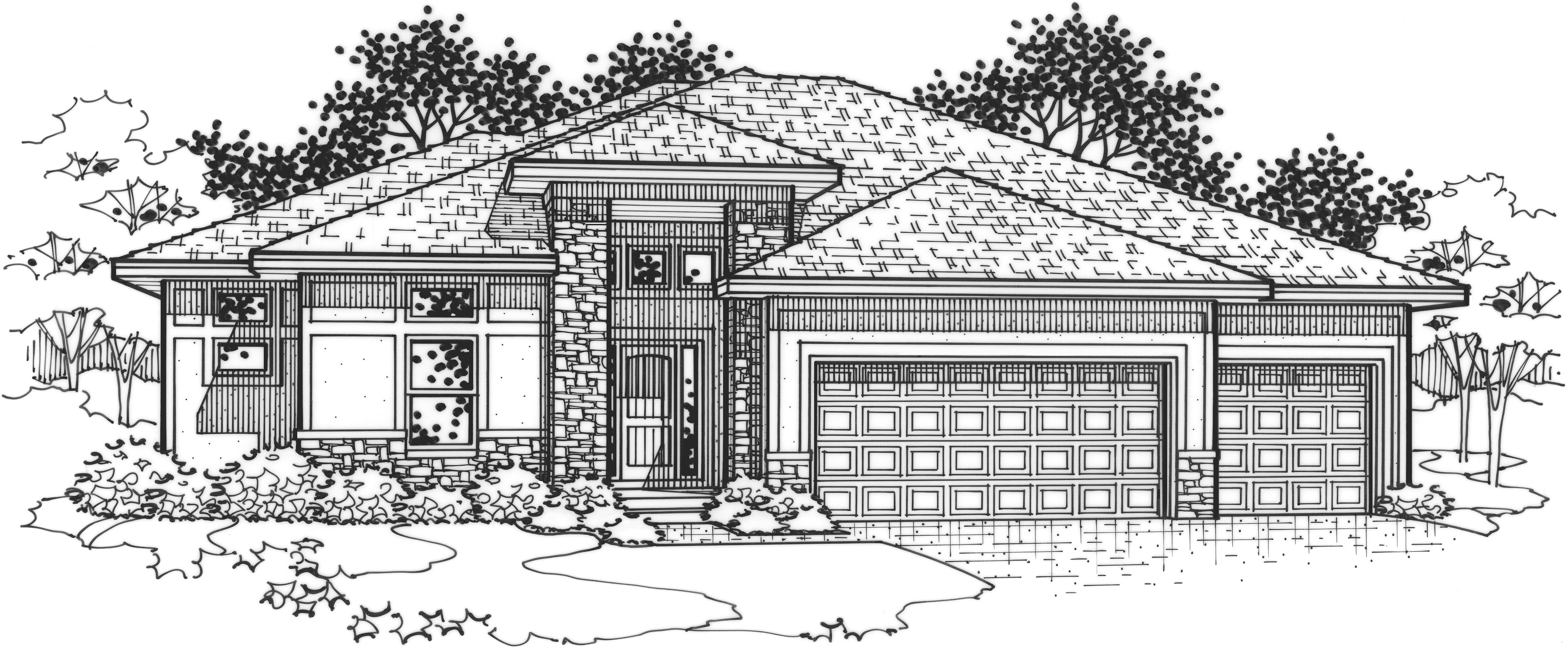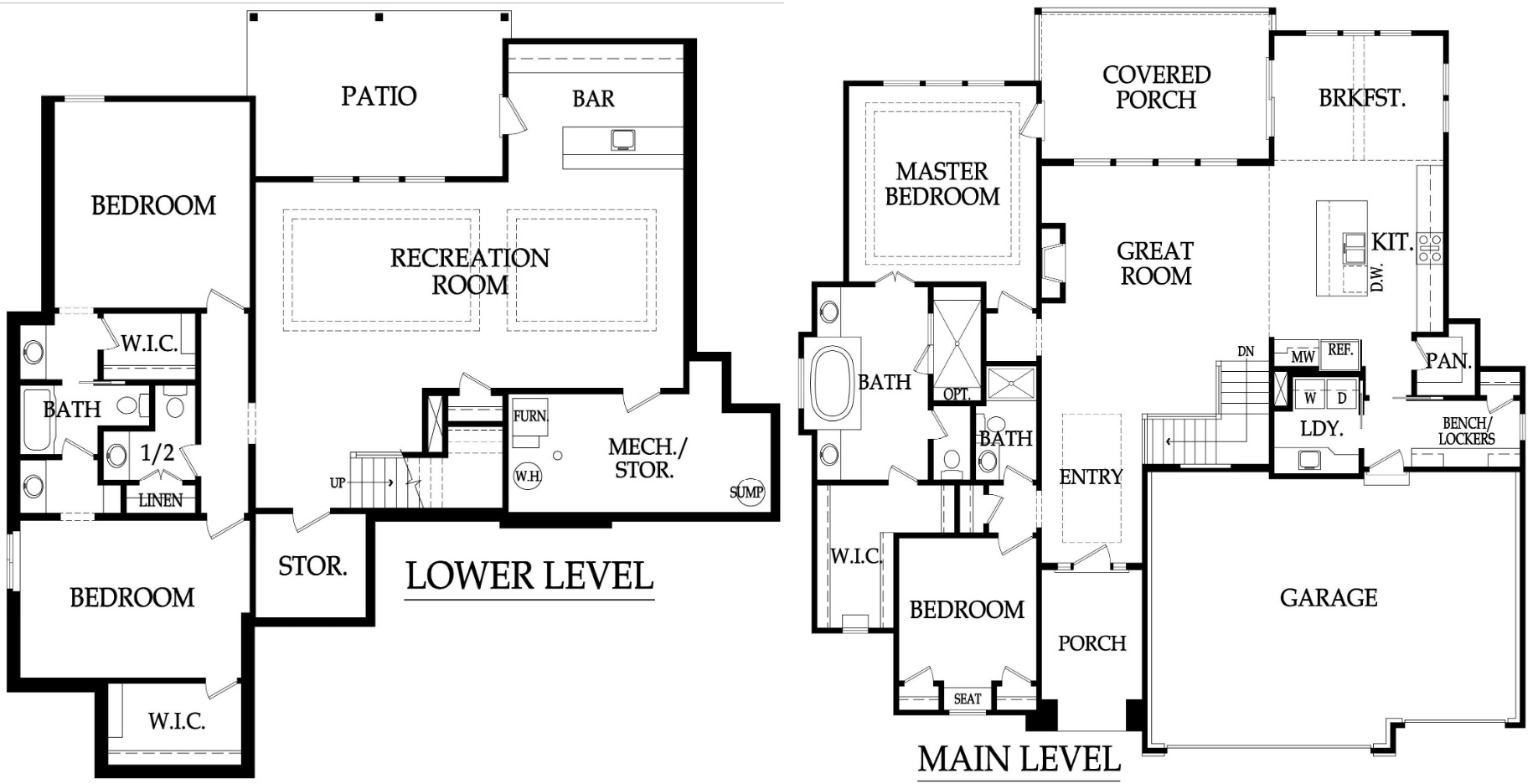Enter The Jameson Reverse home from the covered front porch, and you will be welcomed into the great room that leads to the open kitchen. The kitchen features a generous island with a built-in sink and room for seating. A walk-in pantry and sizable breakfast nook are also features of this impressive kitchen. The breakfast nook has access outside to the large covered porch. Main level master suite also has direct access to the covered porch. Guest bedroom or office on main level. Finished lower level offers 2 more bedrooms that share a Jack & Jill bath, large family room, wet bar for entertaining and ½ bath for guests. About the Builder
Floor Plan
James Engle Custom Homes, LLC |
|
Map
Driving directions to this home | Driving directions from this home
Driving Directions
K-10 to Canyon Creek Blvd. - North to W. Prairie Star Pkwy & Wild Rose Ln
Suppliers, Contractors and Exhibitors
|
|
Home 143 of 292 | Home List |
Next |

