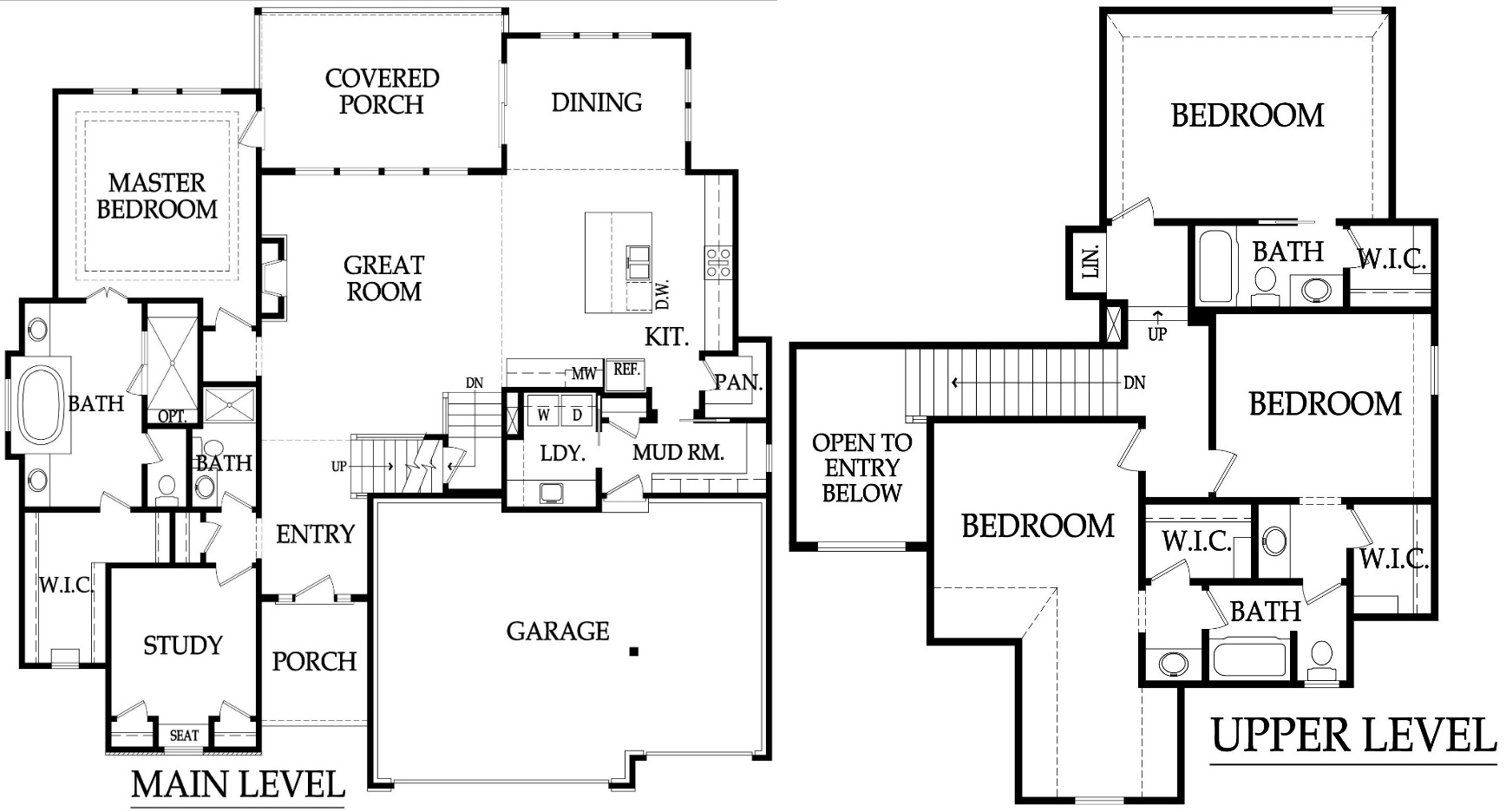You will love the open feel of The Jameson with a 2 story great room ceiling! The spacious kitchen has a gorgeous center island. The garage is conveniently located for quick access to a mudroom and kitchen pantry for easy unloading. The main floor office, master bedroom suite, and covered deck/patio maximize the ease of main floor living. The three spacious upper level bedrooms include walk in closets, one jack & jill bathroom, and one private bathroom. About the Builder
Floor Plan
James Engle Custom Homes, LLC |
|
Map
Driving directions to this home | Driving directions from this home
Driving Directions
Located on College Blvd. between Woodland St. and Lone Elm Rd.and St. and Lone Elm Rd.on College Blvd. between Woodland St. and Lone Elm Rd.
Suppliers, Contractors and Exhibitors
|
|
Home 156 of 292 | Home List |
Next |

