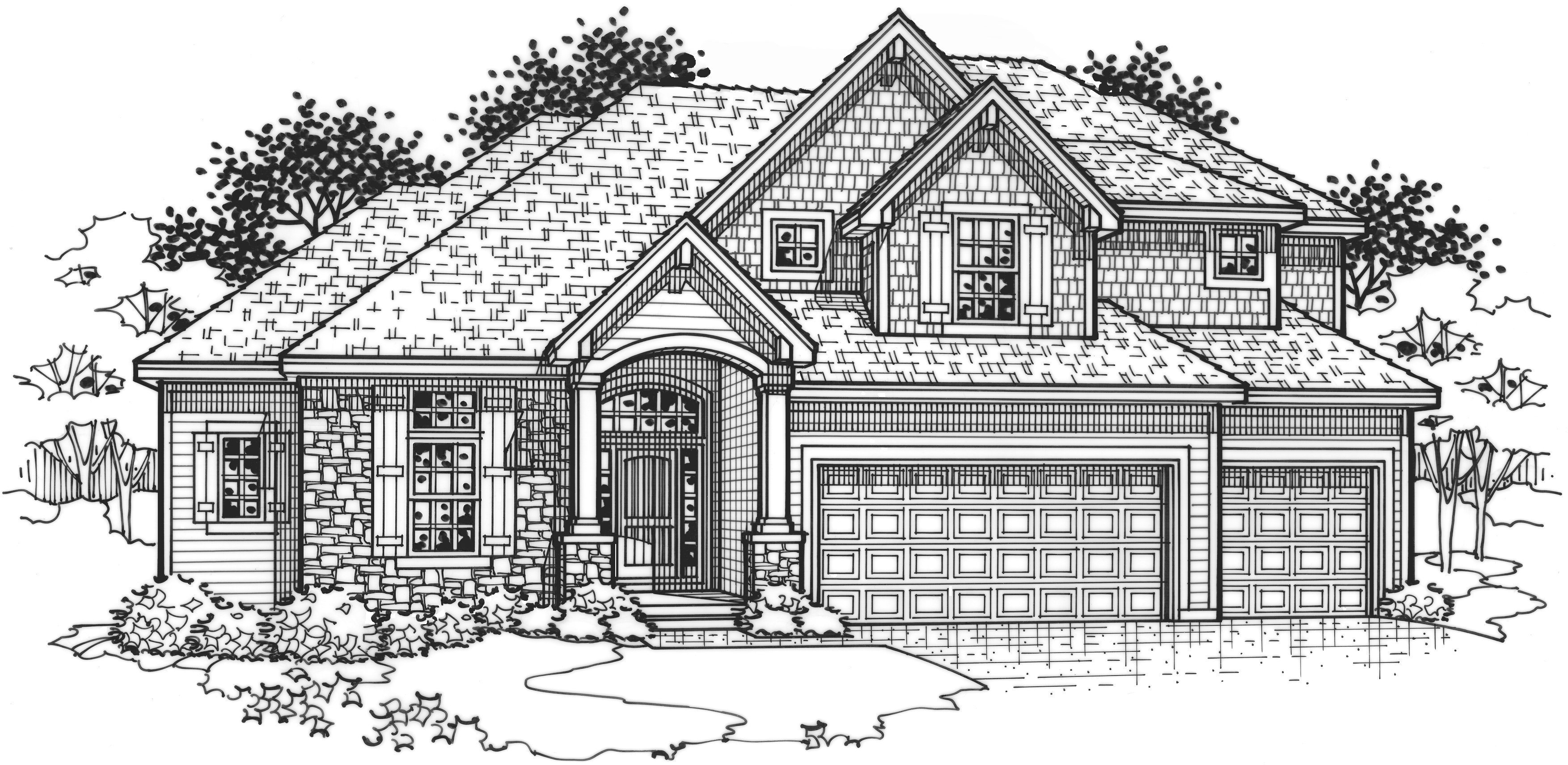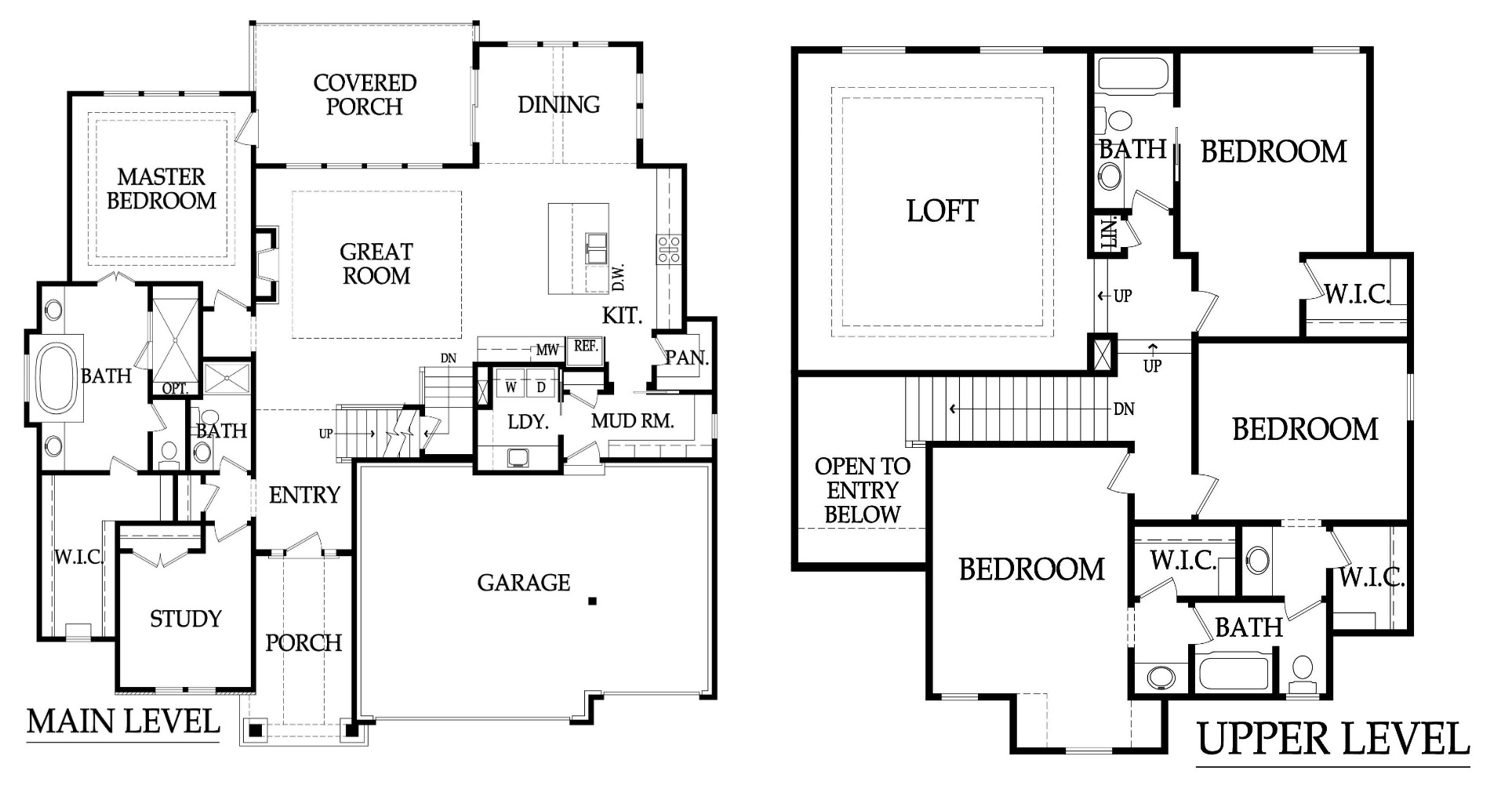
24662 W 126th Terr, OLATHE, KS 66061
|
The Jameson II features an expansive living room that opens into a spacious kitchen with granite countertops, raised panel cabinetry, a walk-in pantry, and beautiful center island which opens to the dining room. At the front of the home is a bedroom/office with full bathroom. Enter the home from the garage into the generous mud room. Main level master suite with oversized walk-in tiled shower and double vanities. Main level laundry. Upstairs boasts a huge Loft, 3 bedrooms and 2 bathrooms!
About the Builder
|
James Engle Custom Homes
The home building process with James Engle Custom Homes is efficient and ever evolving to meet the demands of the constantly changing building environment.
|
|
Floor Plan

James Engle Custom Homes, LLC
|
|
Company
James Engle Custom Homes
|
Development / Community
Forest View The Hills |
School District
Olathe |
Home Type
Story & 1/2 |
Main Floor
1,881 sq. ft. |
Upper Floor
1,292 sq. ft. |
Finished
3,173 sq. ft. |
Living
3,173 sq. ft. |
Bedrooms
5 bedrooms |
Baths
4 baths |
Base Price
$412,000 |
Selling Price
$560,614 |
Marketing Contact Name
Linda Roberts & Cyndi Clothier |
Marketing Contact Phone
913-254-1000 |
Marketing Contact Email
forestview@rodrock.com |
Marketing Website
http://www.rodrock.com/the-hills-of-forest-view |
Realtor Company Name
Rodrock & Associates |
Realtor Contact Name
Linda Roberts & Cyndi Clothier |
Realtor Contact Phone
913-254-1000 |
Realtor Contact Email
forestview@rodrock.com |
Amenities
- Furnished
- Community Pool
- Home Association
- Main Floor Master
- Subdivision/City Park
|
Furnished by
Gallery Design |
|

