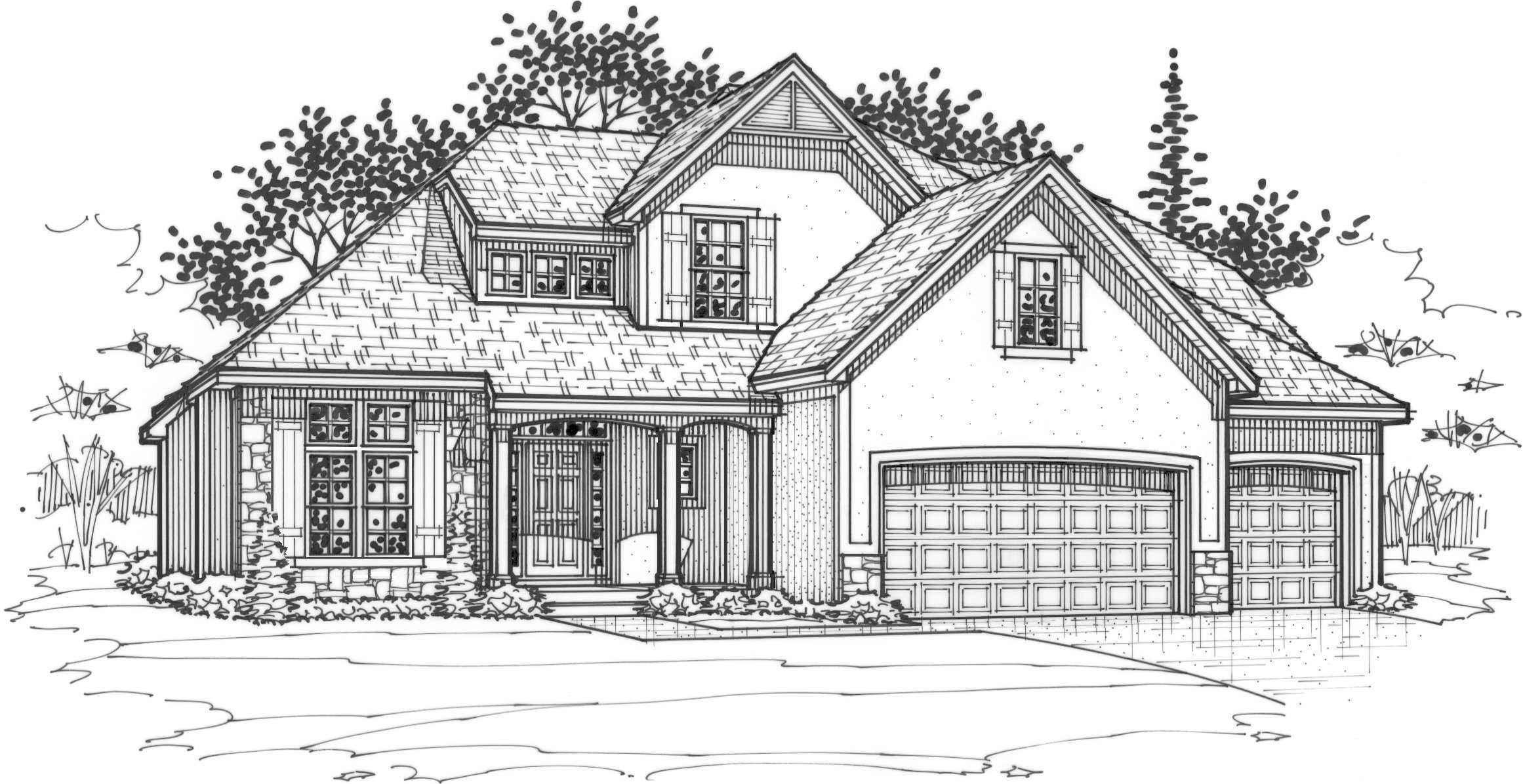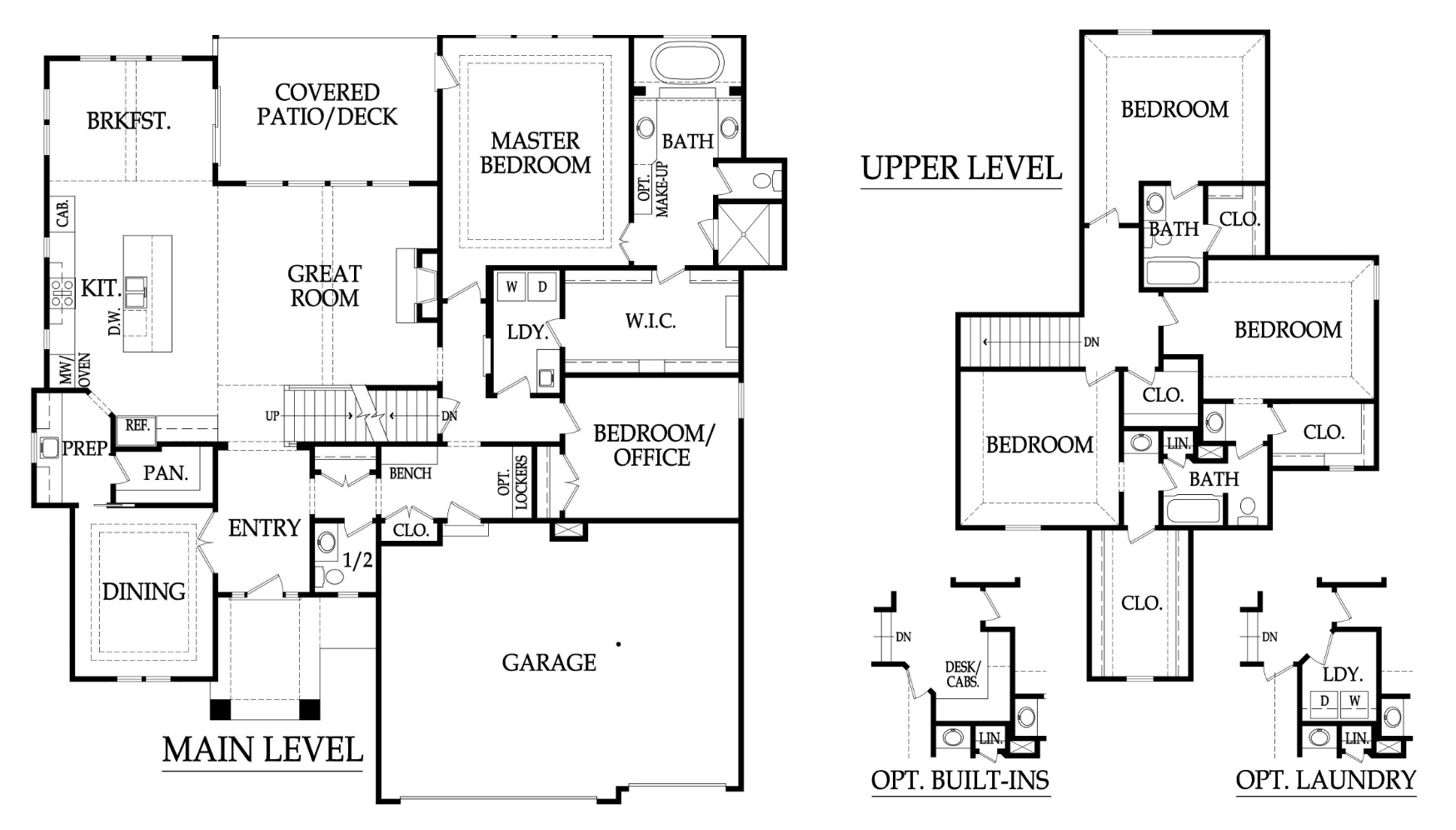This gem, our Stoneybrook Expanded model, demonstrates just what James Engle Custom Homes is capable of. Open the front door and step into this stunning home! You will find that the satisfying color selections blend perfectly with the mixture of stain and enamel throughout. Formal dining room or office connects through the prep kitchen into the kitchen. Under cabinet lighting throughout the kitchen showcases impressive granite countertops. The voluminous ceilings at the great room and breakfast nook draw you outside onto the covered porch. The master suite will not disappoint! Second bedroom or office on the main level. Upstairs you’ll find 3 generous bedrooms with private baths and a linen closet with laundry chute. About the Builder
Floor Plan
James Engle Custom Homes, LLC |
|
Map
Driving directions to this home | Driving directions from this home
Driving Directions
- Take Prairie Star Parkway (95th Street) in Lenexa to Lone Elm Road.
- Go north on Lone Elm about half a mile.
- Home is on the left.
Suppliers, Contractors and Exhibitors
|
|
Home 279 of 292 | Home List |
Next |

