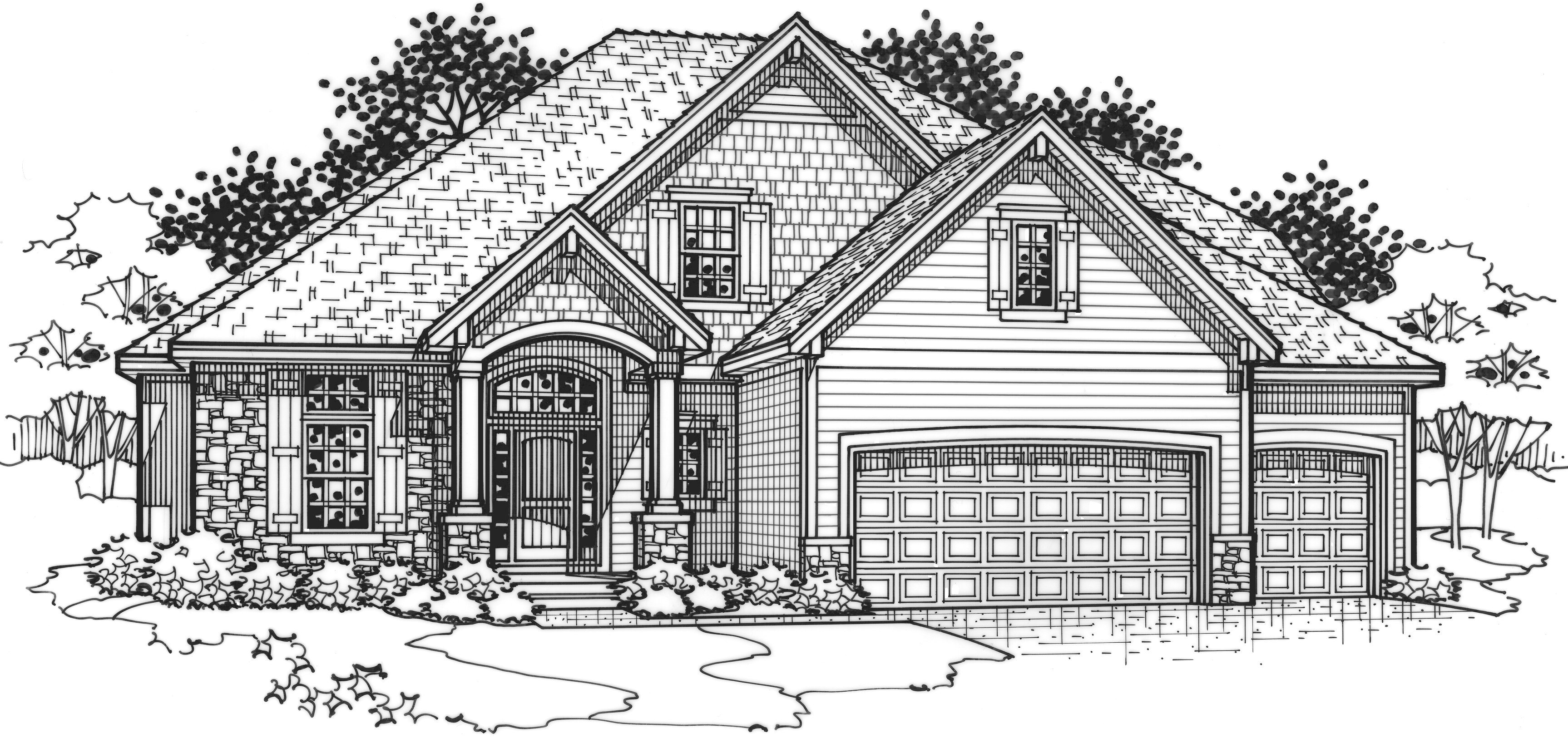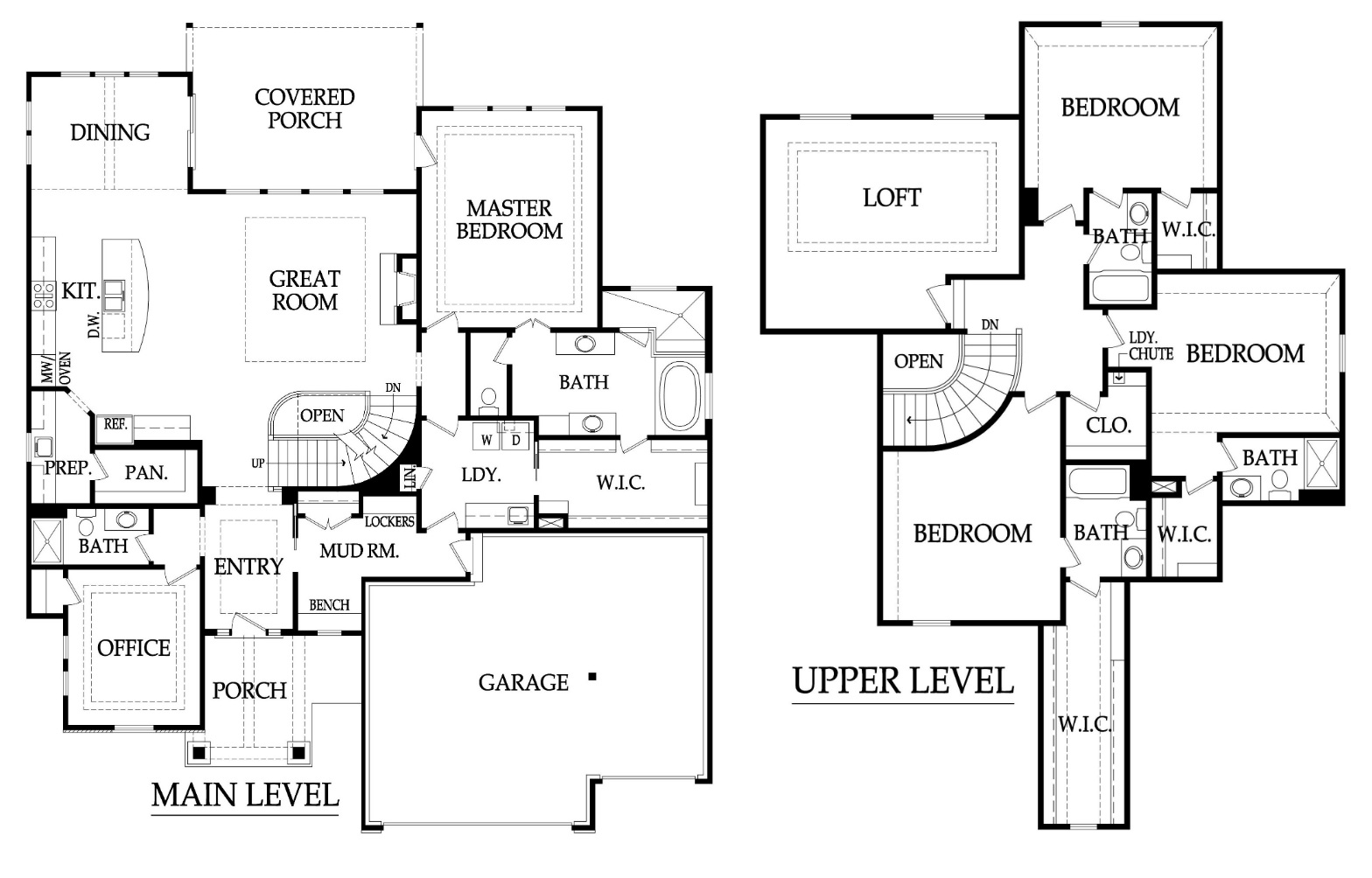Our newest 1.5 story plan, The Berkley II, is packed with special features! A stunning curved staircase, large great room, kitchen with bonus prep kitchen, walk-in pantry and generous dining room. The main level master suite features a spa-like bathroom & large walk-in closet, connected to the laundry room. The oversized mud room with shiplap wainscot is a must see. There is a second bedroom on the main floor that can also be used as an office. Upstairs find 3 super-sized bedrooms with private baths AND a huge loft! And more! Don't miss the finished basement with a large bar, rec room, theater and 6th bedroom, perfect for entertaining! About the Builder
Floor Plan
James Engle Custom Homes, LLC |
|
Map
Driving directions to this home | Driving directions from this home
Driving Directions
From 159th & Quivira, go South on Quivira, turn west on 168th St, home is the first one on the left!
Suppliers, Contractors and Exhibitors
|
|
Home 158 of 292 | Home List |
Next |

