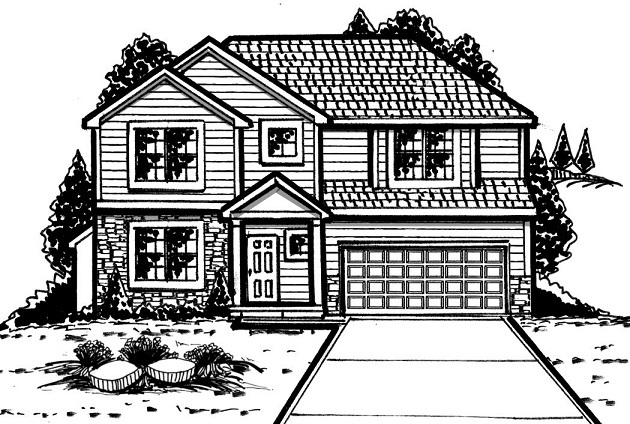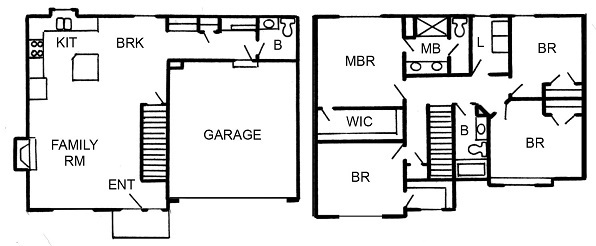
4512 NE 85 Ter, KANSAS CITY, MO 64154
|
The popular Willow plan. Two Story, 4 bedroom home. Open floor plan, 2nd floor laundry. Large walk in closet in master. Covered Patio.
About the Builder
|
Hearthside Homes of Kansas City, Inc.
Hearthside Homes was founded in 1987. We began by developing a team of skilled craftspeople who, by working together as a team, would build new homes and communities to fit different lifestyles and budgets. Hearthside Homes has grown to become one of Kansas City’s most respected homebuilding companies. With an emphasis on professionalism, financial stability, exceptional craftsmanship, and customer experience, Hearthside Homes continues to develop and build in communities of enduring value.
|
|
Floor Plan

No Copyright
John Zeller 6/24/19
|
|
Company
Hearthside Homes of Kansas City, Inc.
|
Development / Community
Barry Brooke |
School District
North Kansas City |
Home Type
Two Story |
Finished
1,980 sq. ft. |
Bedrooms
4 bedrooms |
Baths
2 1/2 baths |
Base Price
$228,500 (Price does not include lot) |
Selling Price
$292,105 |
Marketing Contact Name
Liz Zimmerman |
Marketing Contact Phone
913-219-6025 |
Marketing Contact Email
Liz.Zimmerman@ReeceNichols.com |
Marketing Website
http://4512 NE 85 Ter |
Realtor Company Name
Reece Nichols |
Realtor Contact Name
Liz Zimmerman |
Realtor Contact Phone
913-219-6025 |
Realtor Contact Email
Liz.Zimmerman@ReeceNichols.com |
| Amenities |
Furnished by
|
|

