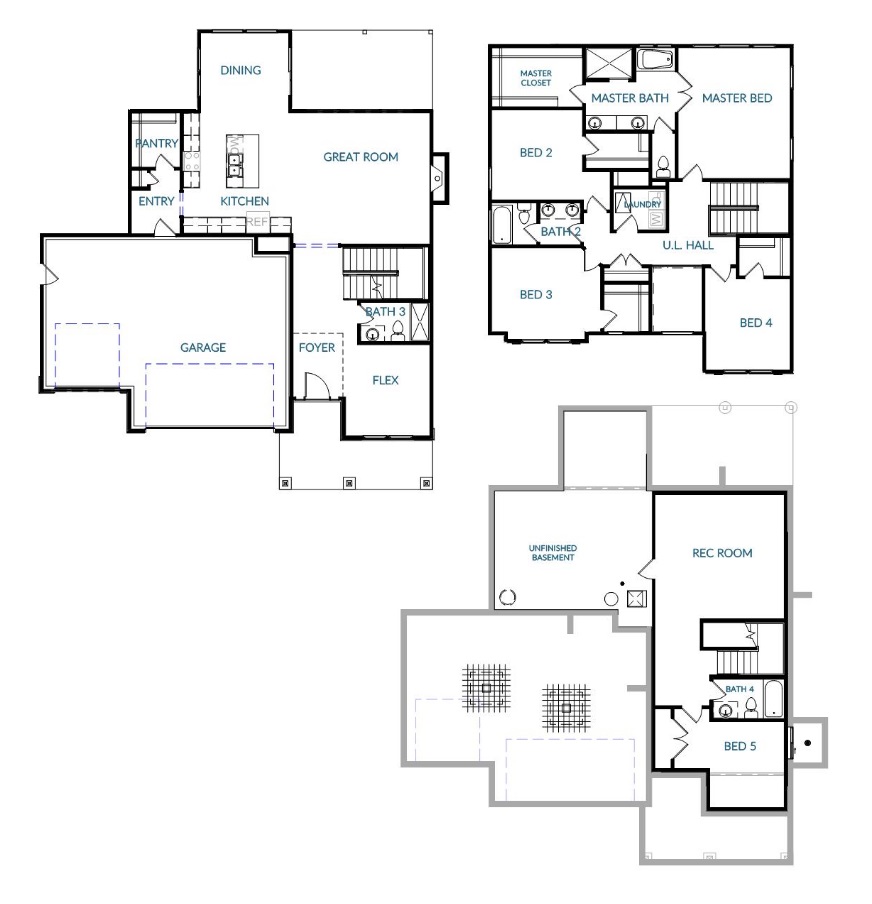5 Bedrooms, 4 Bathroom home. Great Two Story plan with open Great Room, Kitchen and Breakfast Area, dramatic 2 story entry Foyer, huge Walk in Pantry, Main level Flex Room, Upper level features 4th Bedroom and Laundry. The Lower Level also features another Bedroom, Bathroom and Rec Room. This home features site finished floors and upgraded trim. About the Builder
Floor Plan
I authorize HBA, its subsidiaries and affiliated companies to publish this plan in their 2019 Fall Parade of Homes Guide, Web site and other local media. The correct copyright information you are to publish with this plan is as follows: |
|
Map
Driving directions to this home | Driving directions from this home
Driving Directions
East on 150 Hwy to Arboridge, North on Arboridge to roundabout, take exit to stay on Arboridge. Continue on Arboridge until you reach destination on Left.
Suppliers, Contractors and Exhibitors
|
|
Home 59 of 292 | Home List |
Next |

