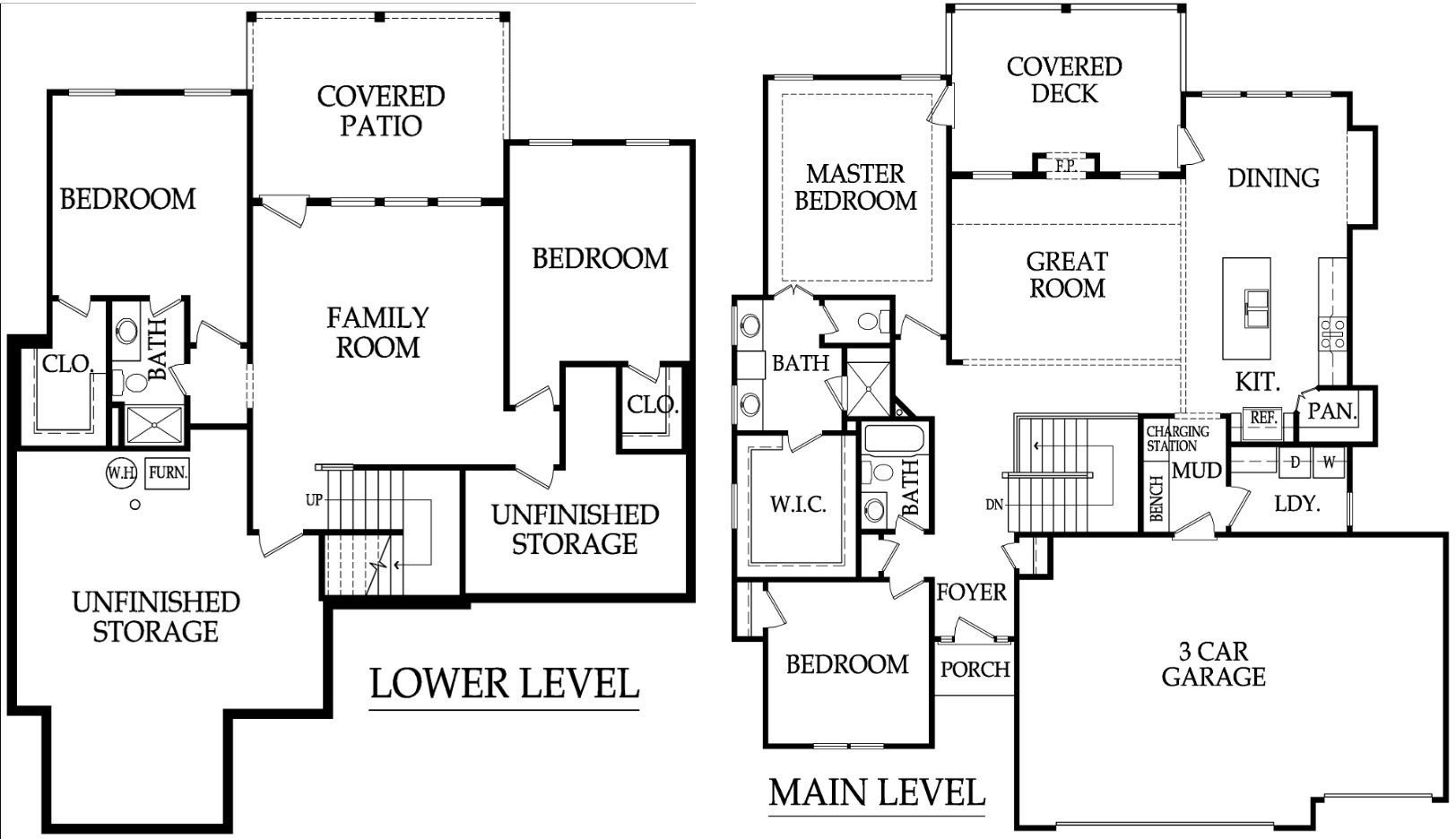Reverse 1.5 House backs to the EAST with view of the neighboring tree's! Stone & Stucco elevation with dormer, DAYLIGHT basement FINISHED, Enameled Kitchen, Stone Fireplace with see-thru to Covered Deck with stairs down to yard! Upgraded decor stair carpet, beautiful wood floors, Stainless Steel GE appliance package, sprinklers & gorgeous lush landscaping all situated on a corner lot. The Master Suite has a door to the deck to enjoy your coffee watching the sunrise! About the Builder
Floor Plan
|
|
Map
Driving directions to this home | Driving directions from this home
Driving Directions
Chapel Hill
17141 Bradshaw St.
Overland Park, KS 66221
Suppliers, Contractors and Exhibitors
|
|
Home 172 of 292 | Home List |
Next |
