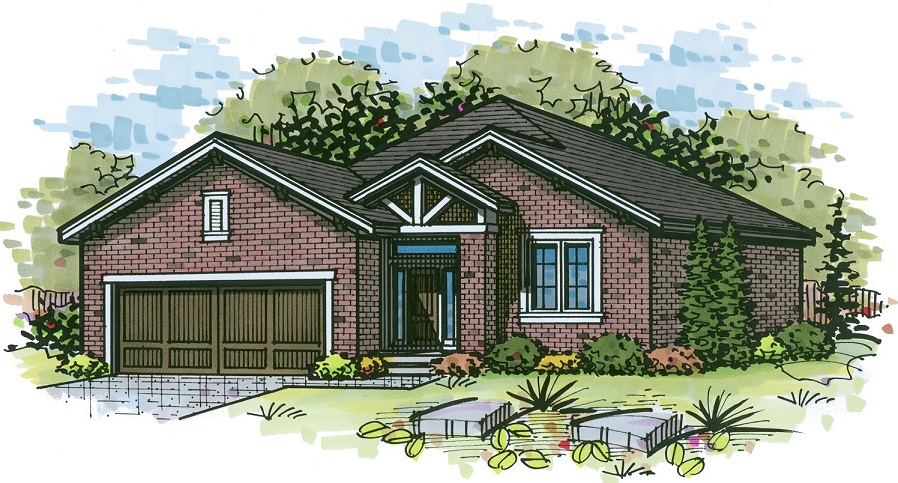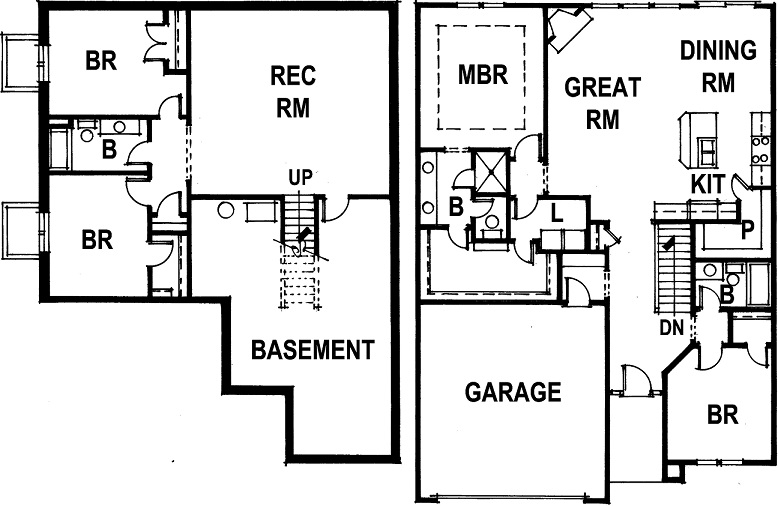|

22265 W 120 Terr., OLATHE, KS 66061
|
About the Builder
Floor Plan

2014 Bruce Beatty Team 3 Architects
|
|
Company
Gabriel Homes Inc.
|
Development / Community
Grayson Place |
School District
Olathe |
Home Type
Reverse Story & 1/2 |
Main Floor
1,560 sq. ft. |
Lower Floor
1,011 sq. ft. |
Living
2,571 sq. ft. |
Bedrooms
4 bedrooms |
Baths
3 baths |
Base Price
$295,000 |
Selling Price
$391,015 |
Marketing Contact Name
Russ Byram |
Marketing Contact Phone
913.927.4325 |
Marketing Contact Email
Russbyram@yahoo.com |
Marketing Website
http://www.gabrielhomesinc.com |
Realtor Company Name
Rodrock Realty |
Realtor Contact Name
Anita Hadel |
Realtor Contact Phone
913.254.7144 |
Realtor Contact Email
graysonplace@rodrock.com |
Amenities
- Club House
- Community Pool
- Home Association
- Maintenance Provided
- Main Floor Master
|
| Production Home |
Furnished by
|
|
Map
Google Map
Driving directions to this home | Driving directions from this home
Driving Directions
K-10 West to 7 Hwy., South to 119th St, East to Valley Rd, South to 121st St, Right on 121st St to 120th Terr, Right to home.
Suppliers, Contractors and Exhibitors
Add to My Tour
Remove From My Tour
|

