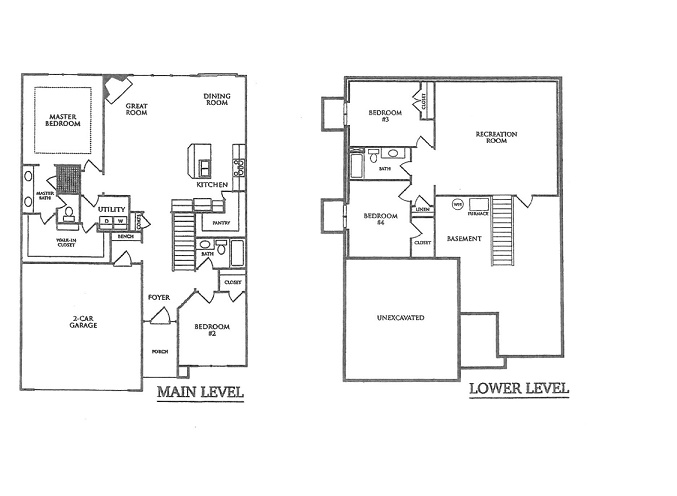|

21410 W 116th Pl, OLATHE, KS 66061
|
About the Builder
Floor Plan

2014 Bruce Beatty Team 3 Architects
|
|
Company
Gabriel Homes Inc.
|
Development / Community
Foxfield Village - The Villas |
School District
Olathe |
Home Type
Reverse Story & 1/2 |
Main Floor
1,560 sq. ft. |
Lower Floor
1,011 sq. ft. |
Living
2,571 sq. ft. |
Bedrooms
4 bedrooms |
Baths
3 baths |
Base Price
$295,000 |
Selling Price
$399,950 |
Marketing Contact Name
Russ Byram |
Marketing Contact Phone
913.927.4325 |
Marketing Contact Email
RUSSBYRAM@YAHOO.COM |
Marketing Website
http://www.gabrielhomesinc.com |
Realtor Company Name
Prime Development Land Co. LLC. |
Realtor Contact Name
Kandi Steinle |
Realtor Contact Phone
913.634.0681 |
Realtor Contact Email
kandihomes1@gmail.com |
Amenities
- Furnished
- Community Pool
- Home Association
- Main Floor Master
- Walking Trail
|
Furnished by
|
|
Map
Google Map
Driving directions to this home | Driving directions from this home
Driving Directions
10 Hwy to K7, South to College Blvd, East to Lone Elm, South to 117th St, East to entrance on Left.
Suppliers, Contractors and Exhibitors
Add to My Tour
Remove From My Tour
|

