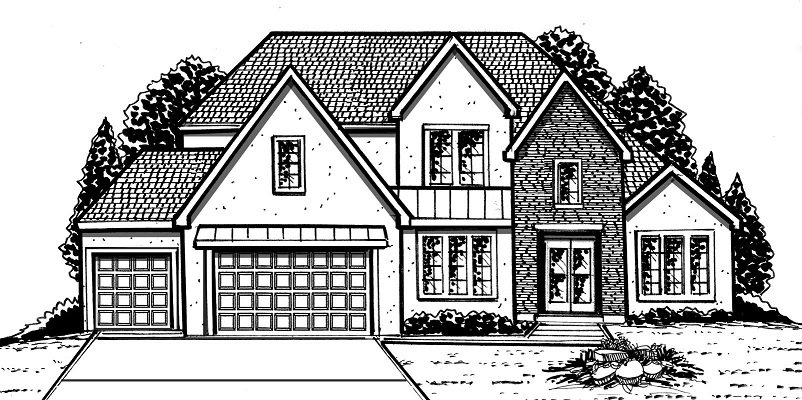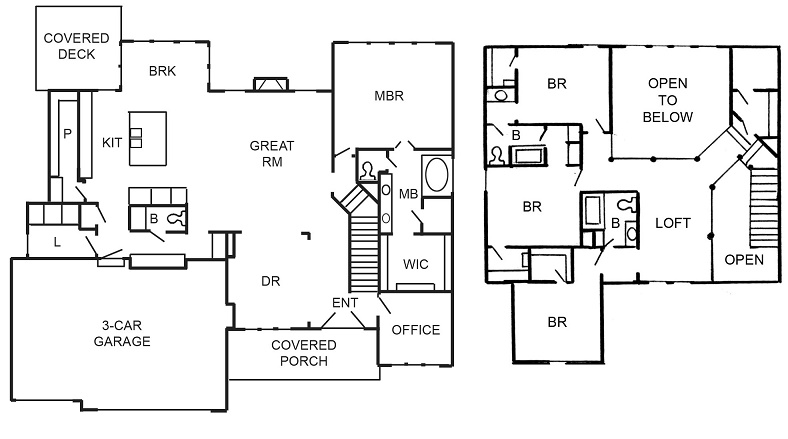About the Builder Floor Plan
|
|
Map
Driving directions to this home | Driving directions from this home
Driving Directions
Exit I-35 at exit 17 and head west on Hwy 291. Turn Left on Flintlock Road and then left again at the 3-Way stop to stay on Flintlock Rd traveling South. Enter Copplerleaf subdivision on 88th St and take your 3rd left on N Crescent Ave. The home is on the right side of the road.
Suppliers, Contractors and Exhibitors
| Banks | First Federal Bank of KC |
| Countertops | Premier Surfaces |
| Floor Coverings (Hardwood) | Kenny's Tile & Floor Covering |
| Insulation Contractors | The Hayes Company |
| Masonry Contractors | Builders Stone & Masonry |
| Roofing | Pyramid Roofing Company Inc. |
| Stucco | Builders Stone & Masonry |
| Tile | Weber Carpet, Inc. |
| Waterproofing Products | Gordon Energy & Drainage |
| Windows | Pella Products of Kansas City |
|
|
Home 13 of 292 | Home List |
Next |

