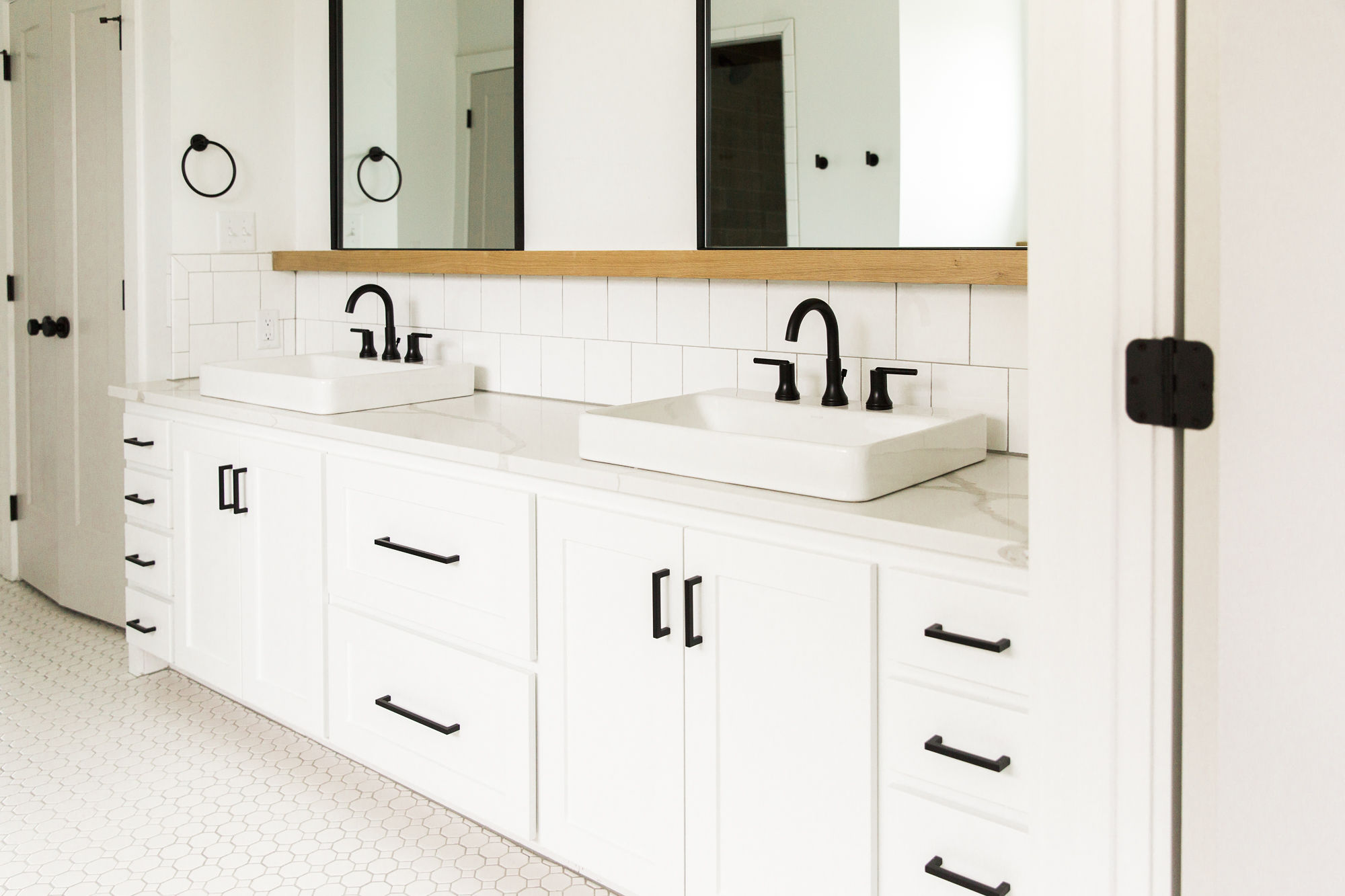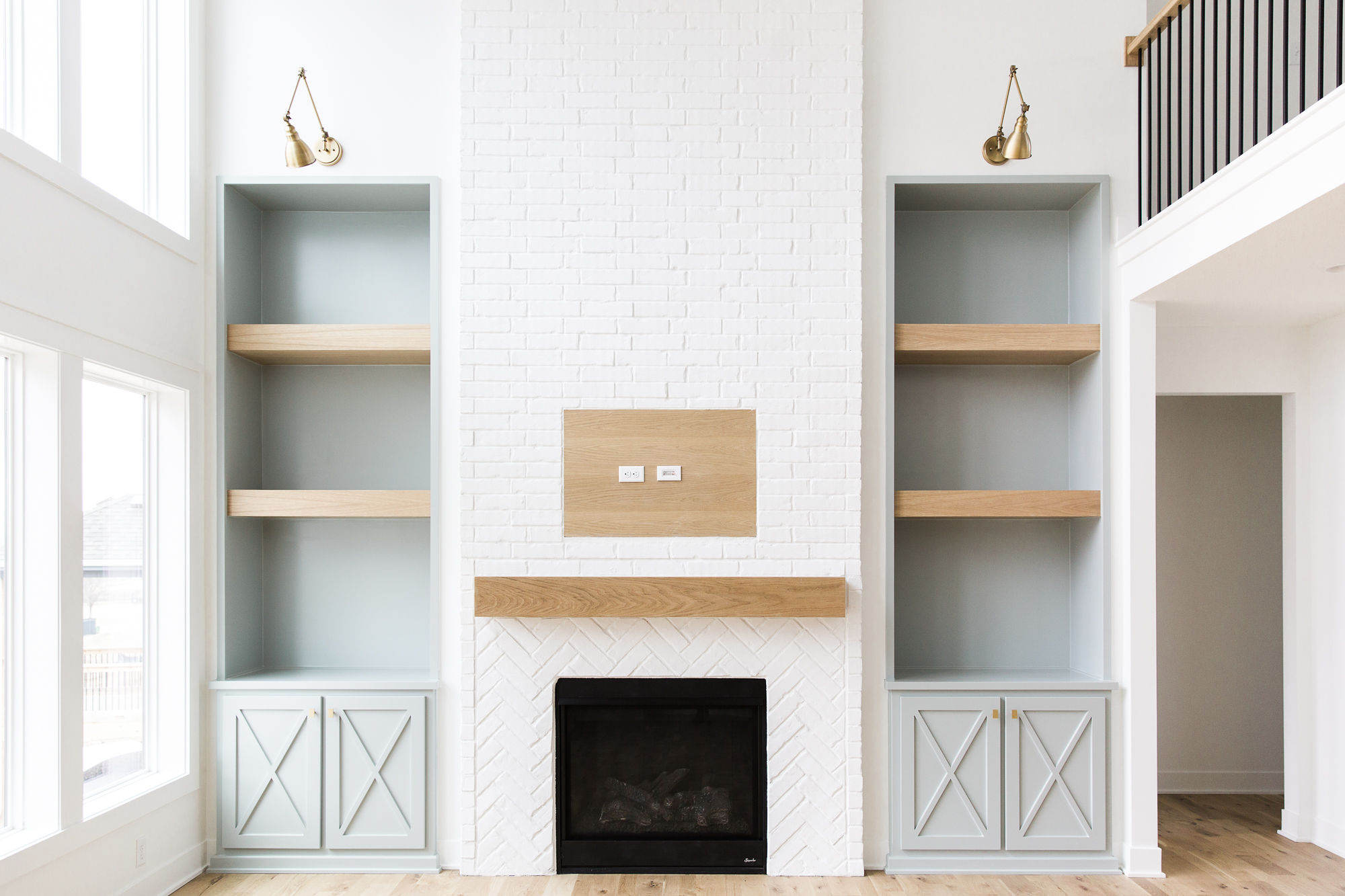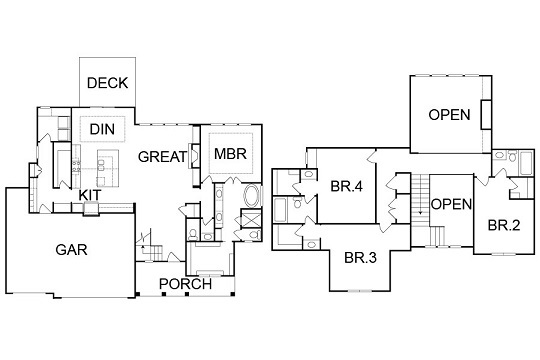About the Builder Floor Plan
|
|
Map
Driving directions to this home | Driving directions from this home
Driving Directions
Exit I-35 at exit 17 in Liberty and head west on Hwy 291. Turn Left on Flintlock Rd and take another Left at the 3-way stop to continue South on Flintlock Rd. Turn right just after Shoal Creek Elementary onto NE 90th St. Follow that road heading West until it ends and turn Left on N Marsh Ave. The home will be on the Left side of the road.
Suppliers, Contractors and Exhibitors
| Banks | First Federal Bank of KC |
| Countertops | Premier Surfaces |
| Floor Coverings (Hardwood) | Kenny's Tile & Floor Covering |
| Insulation Contractors | The Hayes Company |
| Masonry Contractors | Builders Stone & Masonry |
| Roofing | Pyramid Roofing Company Inc. |
| Stucco | Builders Stone & Masonry |
| Tile | Weber Carpet, Inc. |
| Waterproofing Products | Gordon Energy & Drainage |
| Windows | Pella Products of Kansas City |
|
|
Home 54 of 292 | Home List |
Next |



