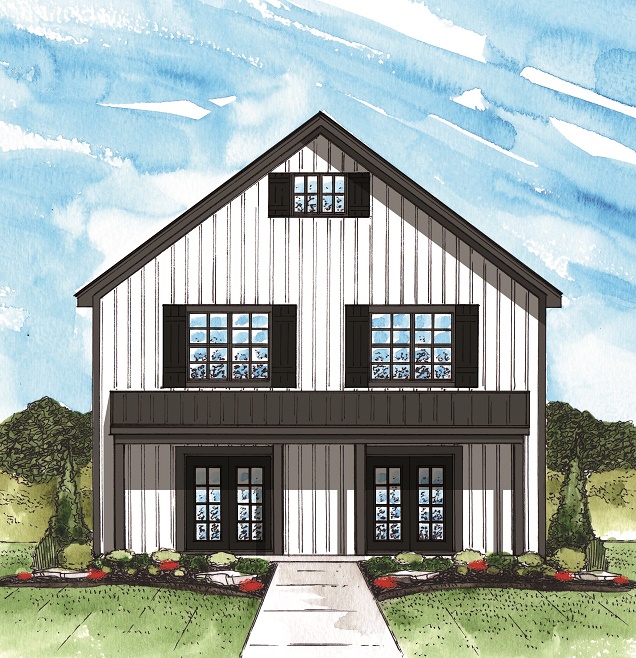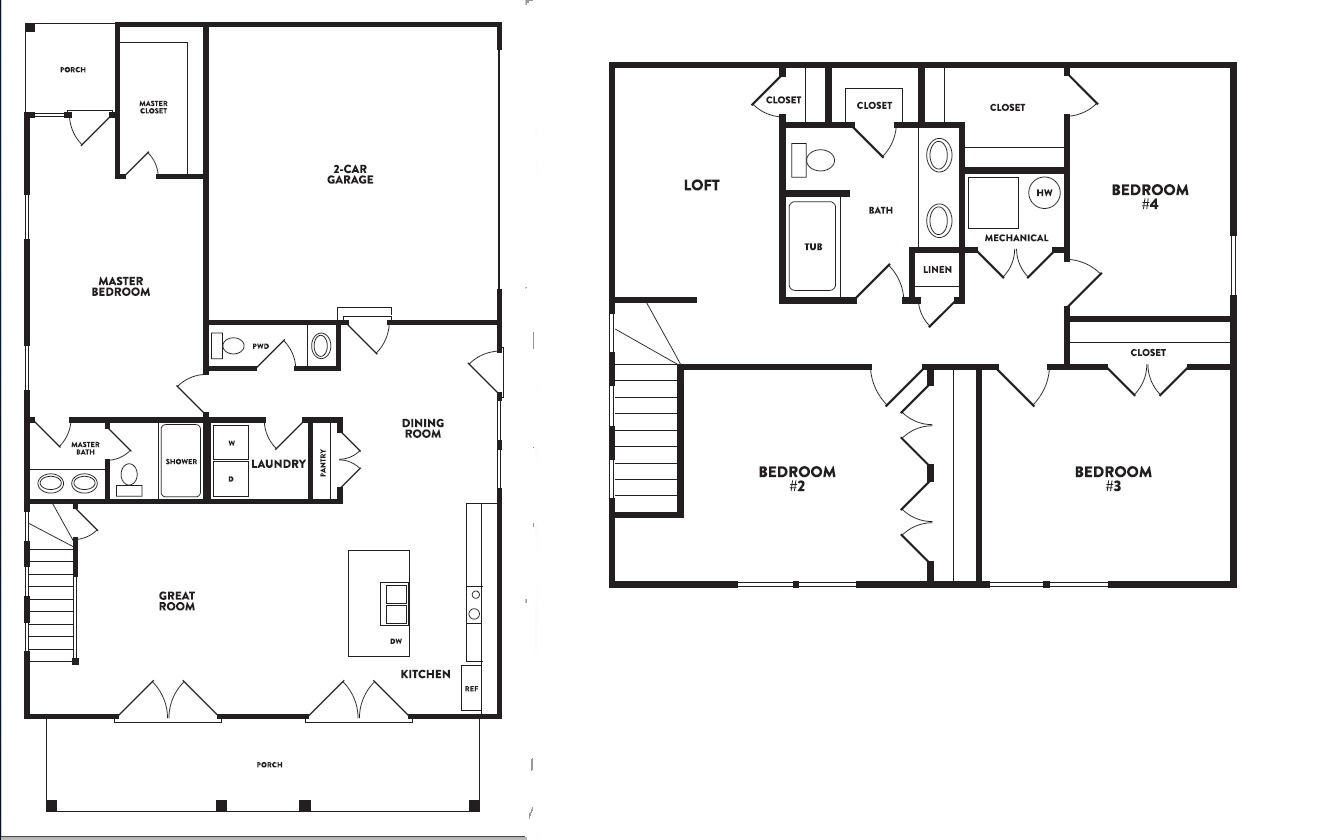This amazing 1.5 story plan, by Elevate Design + Build, has a covered front porch with 2 french doors. Chef's kitchen with large island, granite counters, pantry, stainless appliances, & looks over the great room. Master bedroom is on the main level and walks out to a private covered patio, has a large walk-in closet, & master bathroom with double vanity. 2nd level has a loft, 3 bedrooms, & bathroom. About the Builder Floor Plan
|
|
Map
Driving directions to this home | Driving directions from this home
Driving Directions
From 291 Hwy, go West on 150 Hwy, go North on Ward Road, go West on Arborwalk Blvd, at roundabout take 1st right to Arborway Drive, at next roundabout stay straight on Arborway Dr to address.
Suppliers, Contractors and Exhibitors
|
|
Home 60 of 292 | Home List |
Next |

