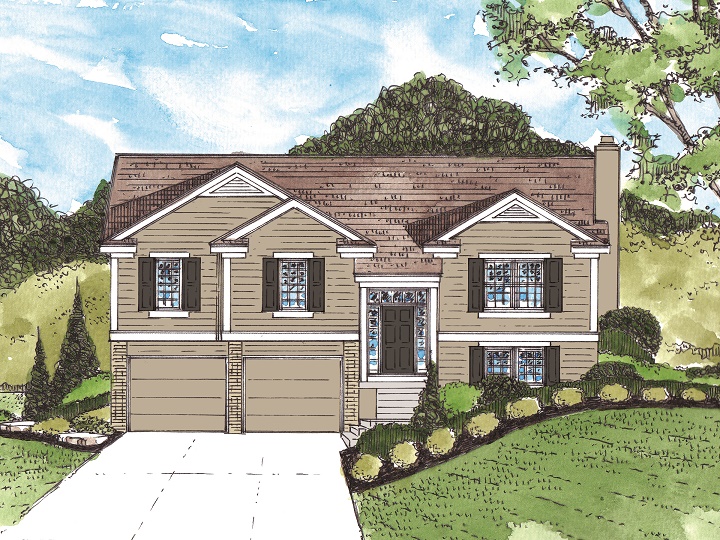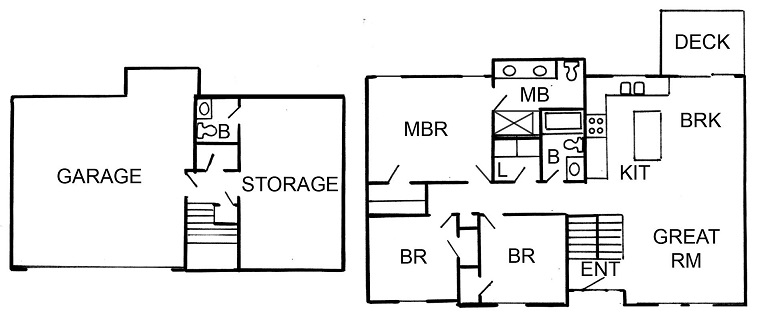Amazing split-entry plan by Elevate Design + Build. Kitchen has lots of counter space, large island, & overlooks the great room with fireplace. Dining area has sliding door & walks out to the deck. Enjoy peaceful view with no houses behind. Master suite has walk-in closet & double vanity in bathroom. Laundry room on bedroom level. Finished walkout basement with large rec room and 1/2 bath. About the Builder Floor Plan
|
|
Map
Driving directions to this home | Driving directions from this home
Driving Directions
From I-70: south on 7 highway 4.9 miles, EAST (left) on Wyatt Road to subdivision on left. OR, from I-70: south on Adams Dairy Parkway 4.6 miles to subdivision signs on right.
Suppliers, Contractors and Exhibitors
|
|
Home 65 of 292 | Home List |
Next |

