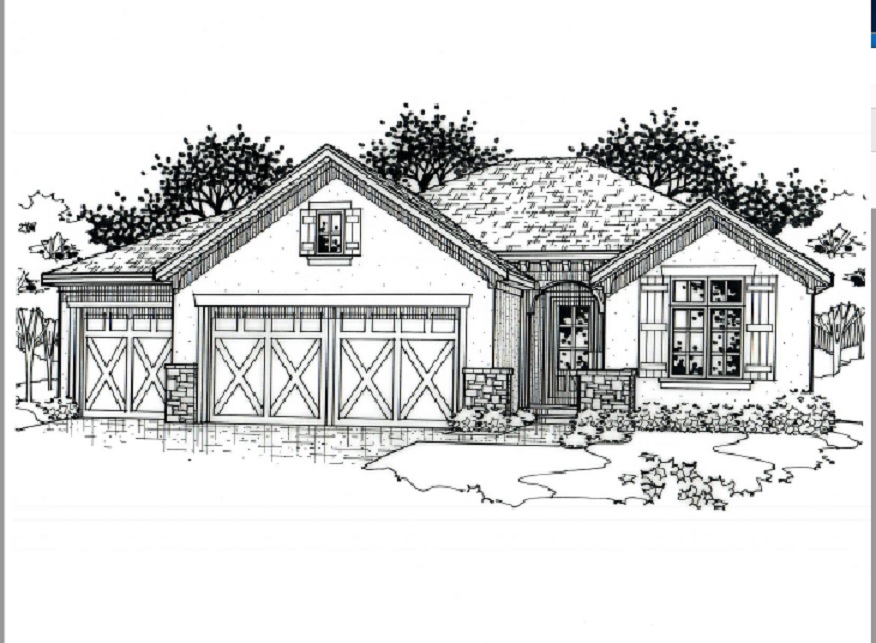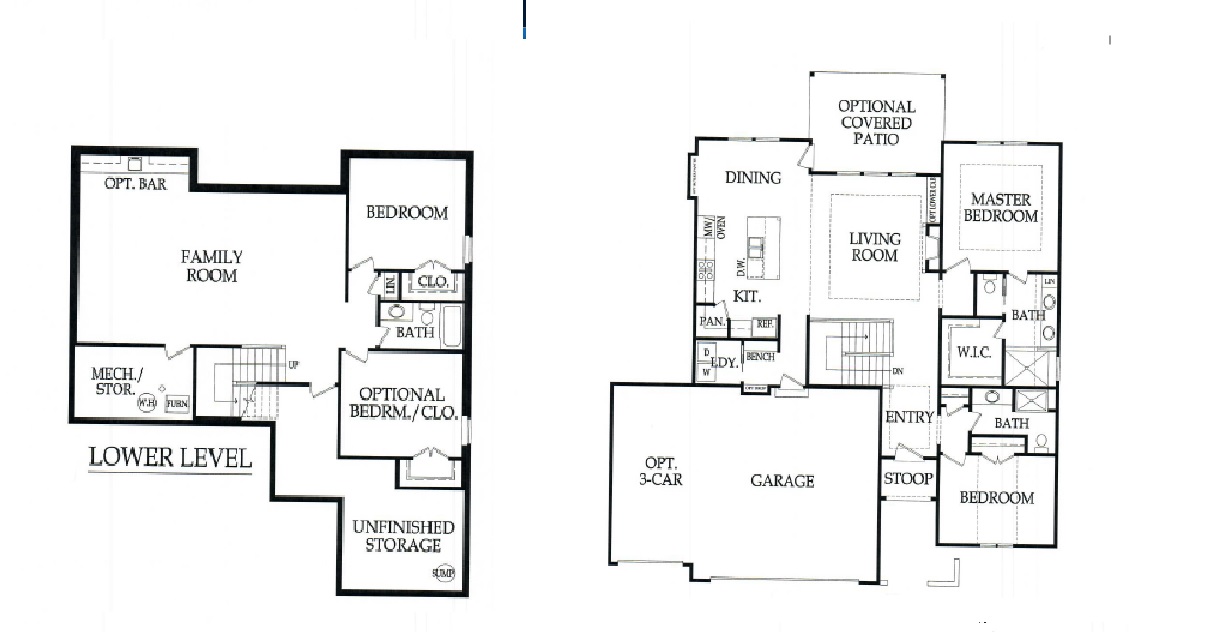|

11266 S Violet St, OLATHE, KS 66061
|
About the Builder
|
Kessler Custom Homes Inc.
|
|
Floor Plan

|
|
Company
Kessler Custom Homes Inc.
|
Development / Community
The Meadows of Valley Ridge |
School District
Olathe |
Home Type
Reverse Story & 1/2 |
Main Floor
1,554 sq. ft. |
Lower Floor
1,010 sq. ft. |
Finished
2,564 sq. ft. |
Living
2,564 sq. ft. |
Bedrooms
4 bedrooms |
Baths
3 baths |
Selling Price
$477,600 |
Marketing Contact Name
Ken Rosberg |
Marketing Contact Phone
913-244-7330 |
Marketing Contact Email
ken@cedarcreek-kc.com |
Realtor Contact Name
Ken Rosberg |
Realtor Contact Phone
913-244-7330 |
Realtor Contact Email
ken@cedarcreek-kc.com |
Amenities
- Furnished
- Club House
- Community Pool
- Golf Course
- Gym
- Home Association
- Lake/Marina
- Maintenance Provided
- Main Floor Master
- HERS rated home
- Subdivision/City Park
- Tennis Courts
- Walking Trail
|
Furnished by
Betsy Judd |
|
Map
Google Map
Driving directions to this home | Driving directions from this home
Driving Directions
K7 to College, west to S Claire, south to 113th Terr, right to 112th (1st Right), left on S Violet, houe on the right.
Suppliers, Contractors and Exhibitors
Add to My Tour
Remove From My Tour
|

