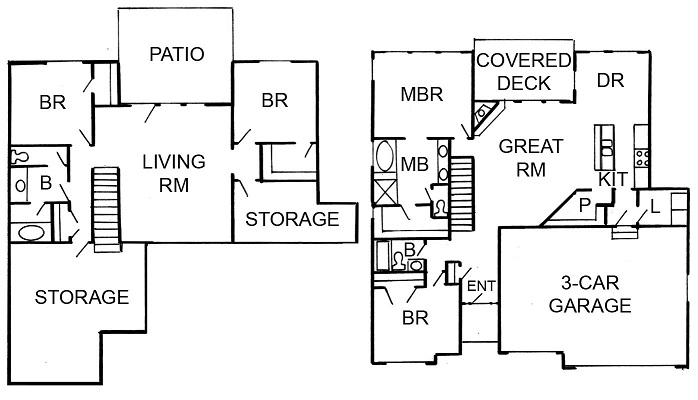|

10515 N Randolph Avenue, KANSAS CITY, MO 64157
|
The Darlington Plan is a reverse with the master and another bedrooms on the main level and and a full bathroom, living area and 2 bedrooms on the lower level.
About the Builder
Floor Plan

|
|
Company
4 Corners Homes KC. LLC
|
Development / Community
Kellybrook |
School District
Liberty School District #53 |
Home Type
Reverse Story & 1/2 |
Main Floor
1,505 sq. ft. |
Lower Floor
869 sq. ft. |
Finished
2,374 sq. ft. |
Living
2,374 sq. ft. |
Bedrooms
4 bedrooms |
Baths
3 baths |
Base Price
$350,000 |
Selling Price
$350,000 |
Marketing Contact Name
Jan Seitz |
Marketing Contact Phone
816-349-1944 |
Marketing Contact Email
janseitz@kw.com |
Marketing Website
https://www.4cornershomes.com |
Realtor Company Name
Keller Williams |
Realtor Contact Name
Jan Seitz |
Realtor Contact Phone
816-349-1944 |
Realtor Contact Email
janseitz@kw.com |
Amenities
- Community Pool
- Home Association
- Main Floor Master
- Walking Trail
|
| Under Construction |
Furnished by
|
|
Map
Google Map
Driving directions to this home | Driving directions from this home
Driving Directions
I-435 North to East 108th Street, South on Eastern Avenue, East on 105th Street, South on Randolph.
Suppliers, Contractors and Exhibitors
Add to My Tour
Remove From My Tour
|

