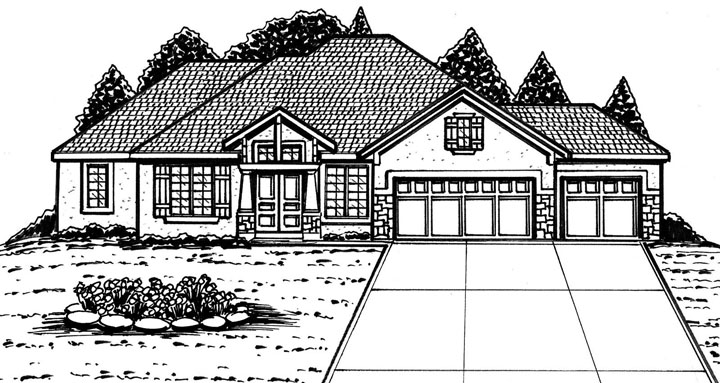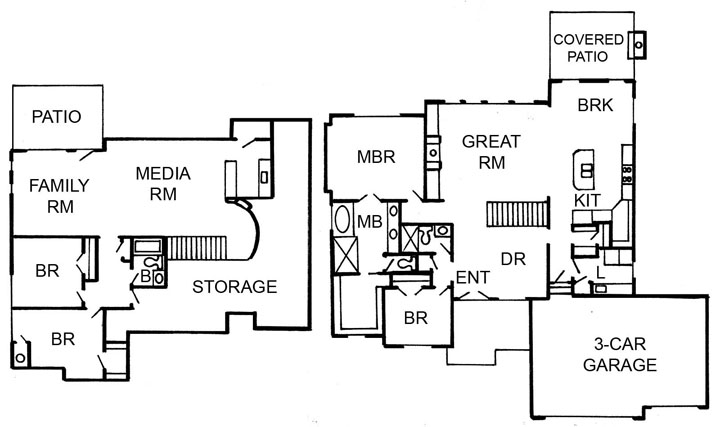|

10231 S Shadow Circle, OLATHE, KS 66061
|
Huge, Open Floor Plan with Amazing Golf Course View!!
About the Builder
Floor Plan

|
|
Company
Keystone Building Company
|
Appliances
Factory Direct Appliance a Ferguson Ent.
|
Cabinets
Shamrock Cabinet
|
Floor Coverings
Acme Floor Company, Inc.
|
Foundation/Concrete Contractors
K & E Flatwork LLC
|
Foundation/Concrete Contractors
Premier Foundations, LLC
|
Lumber
Sun Lumber Company, LLC
|
Development / Community
Cedar Creek Villas at Shadow Glen |
School District
Olathe- Northwest |
Home Type
Reverse Story & 1/2 |
Main Floor
2,073 sq. ft. |
Lower Floor
1,333 sq. ft. |
Finished
3,406 sq. ft. |
Bedrooms
4 bedrooms |
Baths
3 baths |
Selling Price
$479,400 |
Marketing Contact Name
Nick Krier |
Realtor Company Name
Cedar Creek Realty |
Realtor Contact Name
Linda Cahow |
Realtor Contact Phone
913-829-6500 |
Amenities
- Club House
- Community Pool
- Golf Course
- Gym
- Home Association
- Lake/Marina
- Maintenance Provided
- Main Floor Master
- Subdivision/City Park
- Tennis Courts
- Walking Trail
|
|
Map
Google Map
Driving directions to this home | Driving directions from this home
Driving Directions
K-10 west to Cedar Creek Pkwy, south on Cedar Creek Pkwy to Valley Pkwy., west on Valley Pkwy to Shadow Circle. South on Shadow Circle to Property.
Suppliers, Contractors and Exhibitors
|

