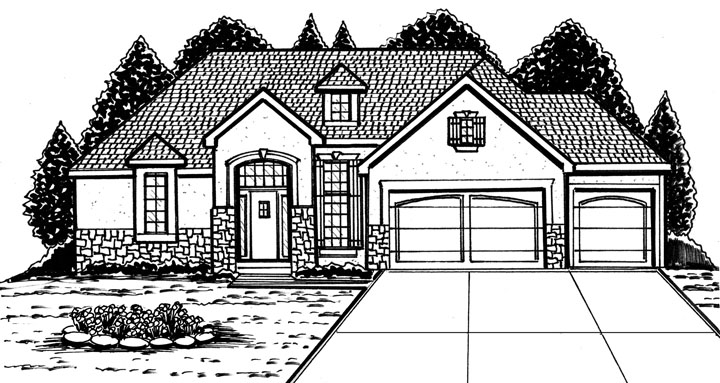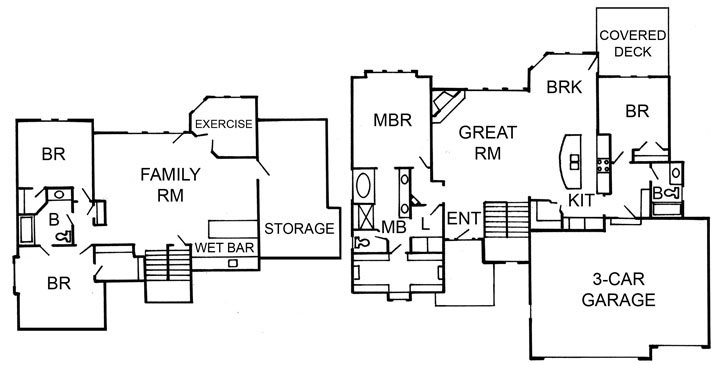About the Builder Floor Plan
|
|
Map
Driving directions to this home | Driving directions from this home
Driving Directions
7 Hwy. south to County Line Rd, east on County Line Rd., to Knorpp Rd. south on Knorpp Rd., subdivision entrance on east side.
Suppliers, Contractors and Exhibitors
|
|
Home 273 of 287 | Home List |
Next |

